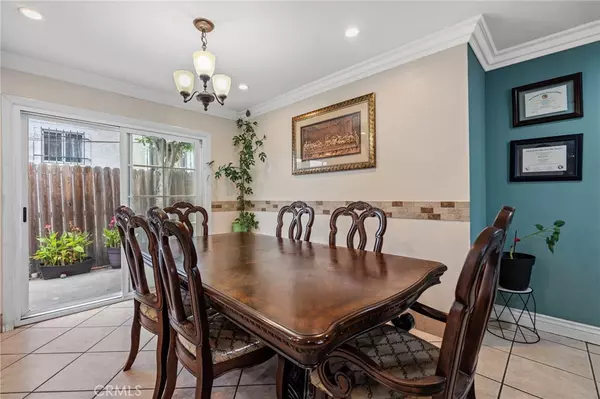
4207 Naomi AVE Los Angeles, CA 90011
4 Beds
2 Baths
1,314 SqFt
UPDATED:
10/09/2024 12:59 AM
Key Details
Property Type Single Family Home
Sub Type Single Family Residence
Listing Status Active Under Contract
Purchase Type For Sale
Square Footage 1,314 sqft
Price per Sqft $540
MLS Listing ID CV24198523
Bedrooms 4
Full Baths 2
HOA Y/N No
Year Built 1971
Lot Size 6,111 Sqft
Acres 0.1403
Property Description
As you step inside, you are greeted by an expansive living room, where natural light floods through the windows, complementing the neutral tones and tile flooring. The open layout flows seamlessly into the dining area and kitchen, perfect for entertaining. The kitchen is a chef's delight, complete with sleek stainless steel appliances, white shaker cabinets, and granite countertops—perfect for cooking up your favorite meals while enjoying the view of the backyard.
The bedrooms are well-sized, each offering its unique character—whether you prefer a playful and colorful design or a more serene and minimalist feel, these rooms cater to all tastes. The bathrooms are updated, with one featuring a beautifully tiled shower for a touch of modern luxury.
The master bedroom serves as a peaceful oasis, offering a cozy space for rest and relaxation. It even provides direct access to the backyard, which has ample space for gardening, outdoor activities, or creating your private retreat under the California sun.
This residence places you at the center of a vibrant and culturally rich community. Located just minutes from Downtown LA, you'll experience the stunning skyline views and have quick access to LA's hottest spots—restaurants, entertainment, and shopping. The home is surrounded by an array of neighborhood amenities and local parks, reflecting the diversity and dynamism of the area.
With easy access to major freeways, public transportation, and the best of LA living, this home is the perfect place to experience the best that Los Angeles has to offer.
Don't miss out on this fantastic opportunity to own a beautiful home in a prime location!
Location
State CA
County Los Angeles
Area 699 - Not Defined
Zoning LAR2
Rooms
Main Level Bedrooms 1
Ensuite Laundry Washer Hookup, Gas Dryer Hookup
Interior
Interior Features All Bedrooms Down
Laundry Location Washer Hookup,Gas Dryer Hookup
Cooling None
Fireplaces Type None
Fireplace No
Laundry Washer Hookup, Gas Dryer Hookup
Exterior
Garage Spaces 2.0
Garage Description 2.0
Pool None
Community Features Sidewalks
View Y/N Yes
View Neighborhood
Attached Garage Yes
Total Parking Spaces 2
Private Pool No
Building
Lot Description 0-1 Unit/Acre
Dwelling Type House
Story 1
Entry Level One
Sewer Public Sewer
Water Public
Level or Stories One
New Construction No
Schools
School District Los Angeles Unified
Others
Senior Community No
Tax ID 5115027026
Acceptable Financing Cash, Conventional, FHA, Fannie Mae, Freddie Mac, Government Loan, VA Loan
Listing Terms Cash, Conventional, FHA, Fannie Mae, Freddie Mac, Government Loan, VA Loan
Special Listing Condition Standard






