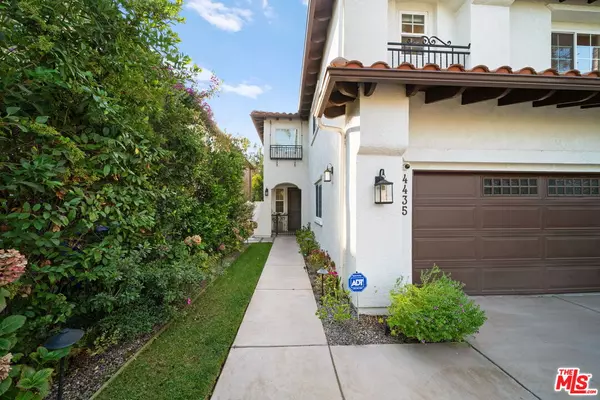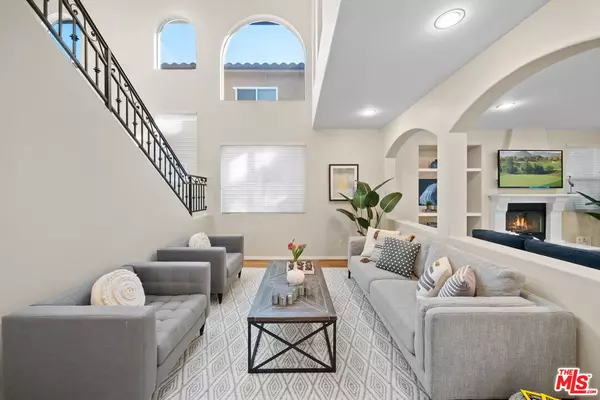
4435 Bellingham Ave Studio City, CA 91604
4 Beds
4 Baths
3,024 SqFt
UPDATED:
10/11/2024 02:13 PM
Key Details
Property Type Single Family Home
Sub Type Single Family Residence
Listing Status Active
Purchase Type For Sale
Square Footage 3,024 sqft
Price per Sqft $744
MLS Listing ID 24-446301
Style Mediterranean
Bedrooms 4
Full Baths 4
HOA Y/N No
Year Built 2003
Lot Size 5,601 Sqft
Acres 0.1286
Property Description
Location
State CA
County Los Angeles
Area Studio City
Zoning LAR1
Rooms
Other Rooms None
Dining Room 0
Kitchen Island, Quartz Counters
Interior
Heating Central
Cooling Central, Dual
Flooring Ceramic Tile, Carpet, Hardwood
Fireplaces Number 2
Fireplaces Type Living Room, Master Bedroom, Other, Two Way
Equipment Barbeque, Solar Panels, Washer, Refrigerator, Range/Oven, Freezer, Microwave, Garbage Disposal, Dishwasher, Dryer
Laundry Inside, Other, Room
Exterior
Garage Direct Entrance, Driveway, Garage - 2 Car
Garage Spaces 4.0
Pool In Ground, Waterfall, Salt/Saline, Heated And Filtered, Heated with Gas, Fenced, Private
Waterfront Description None
View Y/N No
View None
Building
Story 2
Sewer In Street
Architectural Style Mediterranean
Level or Stories Two
Others
Special Listing Condition Standard

The information provided is for consumers' personal, non-commercial use and may not be used for any purpose other than to identify prospective properties consumers may be interested in purchasing. All properties are subject to prior sale or withdrawal. All information provided is deemed reliable but is not guaranteed accurate, and should be independently verified.





