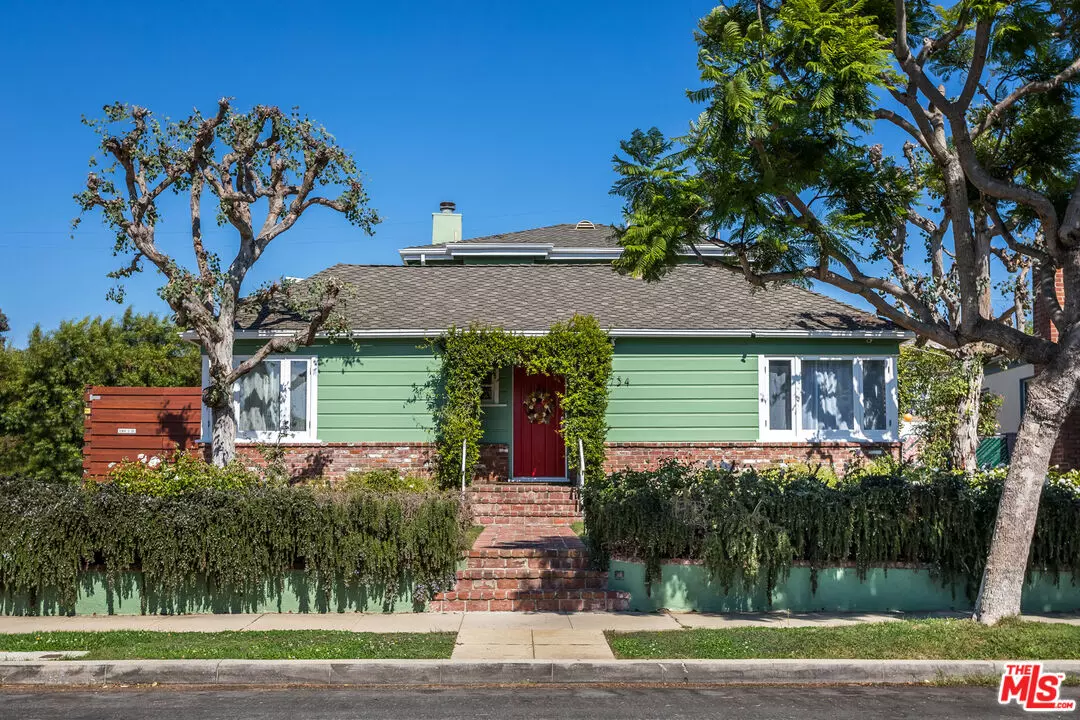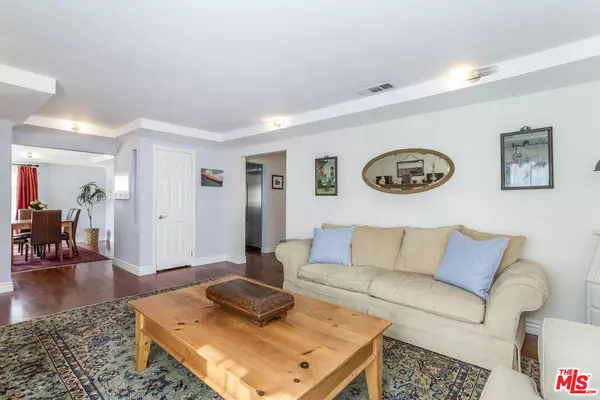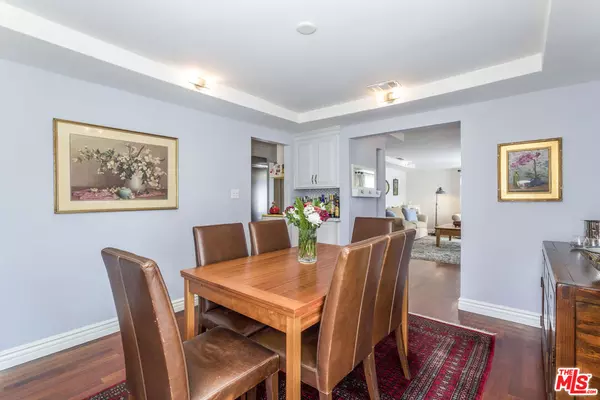
3734 Wade St Los Angeles, CA 90066
4 Beds
4 Baths
2,406 SqFt
OPEN HOUSE
Sun Oct 20, 1:00am - 4:00pm
UPDATED:
10/16/2024 09:57 PM
Key Details
Property Type Single Family Home
Sub Type Single Family Residence
Listing Status Active
Purchase Type For Sale
Square Footage 2,406 sqft
Price per Sqft $1,088
MLS Listing ID 24-443845
Style Traditional
Bedrooms 4
Full Baths 3
Three Quarter Bath 1
Construction Status Updated/Remodeled
HOA Y/N No
Year Built 1938
Lot Size 5,974 Sqft
Acres 0.1371
Property Description
Location
State CA
County Los Angeles
Area Palms - Mar Vista
Zoning LAR1
Rooms
Other Rooms Accessory Bldgs, GuestHouse
Dining Room 1
Interior
Heating Central
Cooling Air Conditioning, Central, Ceiling Fan
Flooring Carpet, Hardwood, Marble
Fireplaces Number 1
Fireplaces Type Master Bedroom
Equipment Alarm System, Cable, Washer, Dryer, Range/Oven, Refrigerator, Satellite, Water Line to Refrigerator, Gas Dryer Hookup
Laundry Laundry Area
Exterior
Garage Garage Is Detached, RV Possible, Detached, Driveway
Garage Spaces 2.0
Pool None
Waterfront Description None
View Y/N No
View None
Building
Lot Description Landscaped, Fenced, Sidewalks, Yard
Story 2
Architectural Style Traditional
Level or Stories Two
Construction Status Updated/Remodeled
Others
Special Listing Condition Standard

The information provided is for consumers' personal, non-commercial use and may not be used for any purpose other than to identify prospective properties consumers may be interested in purchasing. All properties are subject to prior sale or withdrawal. All information provided is deemed reliable but is not guaranteed accurate, and should be independently verified.





