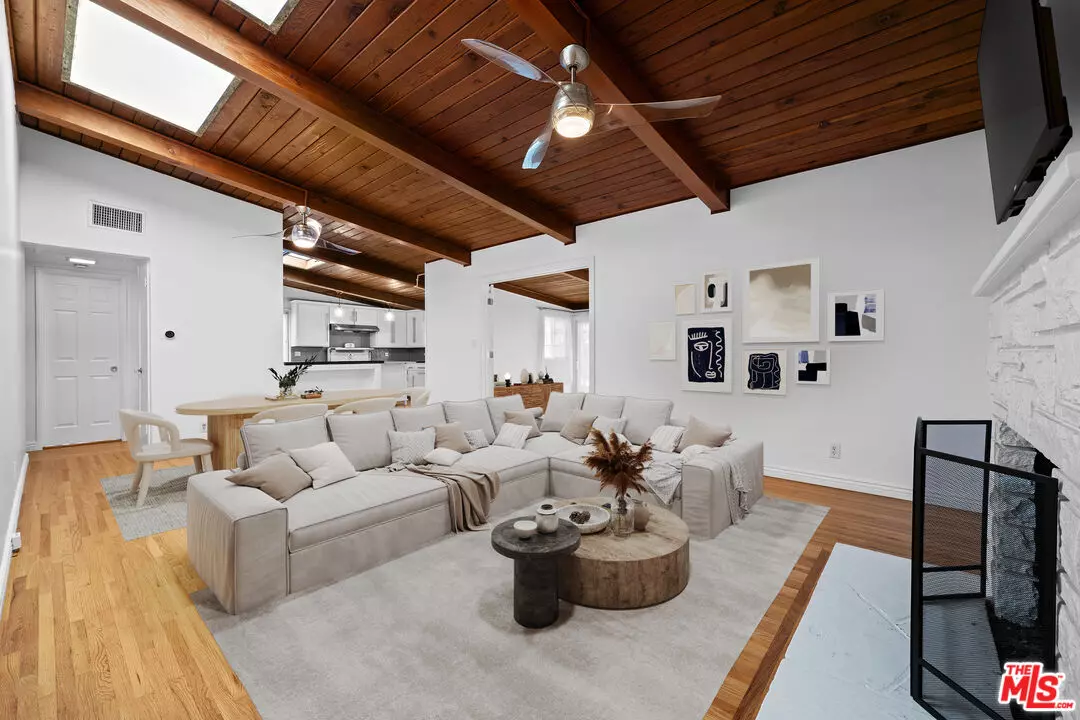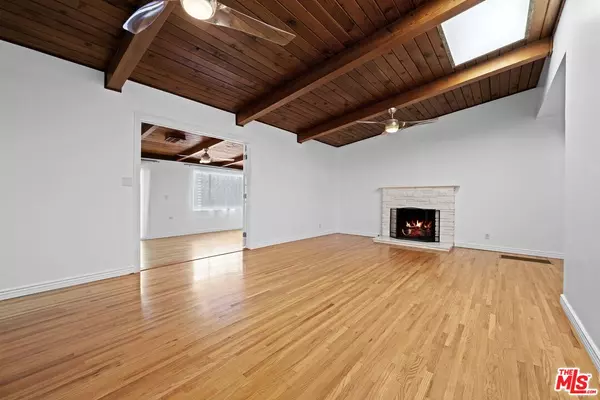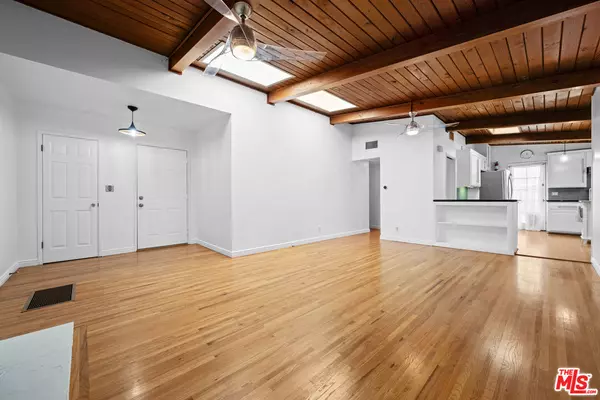
21429 Villena St Woodland Hills, CA 91364
3 Beds
1 Bath
1,356 SqFt
UPDATED:
10/10/2024 07:01 AM
Key Details
Property Type Single Family Home
Sub Type Single Family Residence
Listing Status Active
Purchase Type For Sale
Square Footage 1,356 sqft
Price per Sqft $736
MLS Listing ID 24-447915
Style Mid-Century
Bedrooms 3
Full Baths 1
Construction Status Updated/Remodeled
HOA Y/N No
Year Built 1955
Lot Size 4,921 Sqft
Acres 0.113
Property Description
Location
State CA
County Los Angeles
Area Woodland Hills
Zoning LAR1
Rooms
Other Rooms None
Dining Room 0
Kitchen Skylight(s), Stone Counters
Interior
Interior Features Turnkey
Heating Central
Cooling Central
Flooring Wood
Fireplaces Number 1
Fireplaces Type Living Room
Inclusions Tesla Charger in garage.
Equipment Garbage Disposal, Dishwasher, Ceiling Fan, Range/Oven, Vented Exhaust Fan
Laundry Garage
Exterior
Garage Garage - 2 Car, Driveway
Garage Spaces 4.0
Fence Wood, Block
Pool None
Waterfront Description None
View Y/N No
View None
Roof Type Tar and Gravel
Building
Lot Description Curbs, Back Yard, Fenced, Gutters, Lawn
Story 1
Sewer In Street
Water Public
Architectural Style Mid-Century
Level or Stories One
Structure Type Clapboard, Lap Siding
Construction Status Updated/Remodeled
Others
Special Listing Condition Standard

The information provided is for consumers' personal, non-commercial use and may not be used for any purpose other than to identify prospective properties consumers may be interested in purchasing. All properties are subject to prior sale or withdrawal. All information provided is deemed reliable but is not guaranteed accurate, and should be independently verified.





