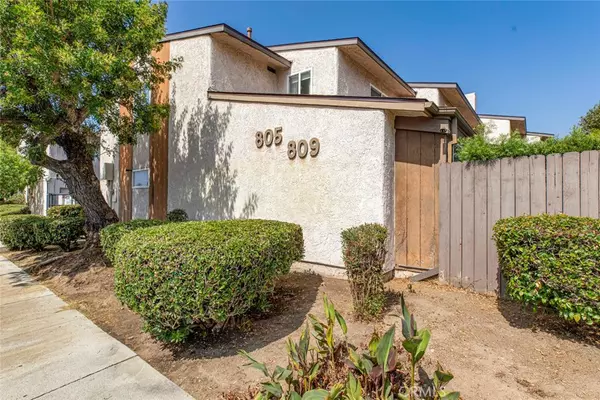
809 E Acacia AVE #H Glendale, CA 91205
3 Beds
2 Baths
1,176 SqFt
UPDATED:
10/12/2024 10:34 PM
Key Details
Property Type Townhouse
Sub Type Townhouse
Listing Status Active
Purchase Type For Sale
Square Footage 1,176 sqft
Price per Sqft $670
MLS Listing ID GD24198840
Bedrooms 3
Full Baths 1
Half Baths 1
Construction Status Turnkey
HOA Fees $384/mo
HOA Y/N Yes
Year Built 1975
Lot Size 2.473 Acres
Acres 2.4728
Property Description
Completely updated with modern finishes, this home features an open-concept living space with a cozy fireplace in the living room with recessed lights. The kitchen boasts brand new appliances, quartz countertops, and plenty of cabinets.
Enjoy the specious attached garage for easy parking and storage, plus a charming patio with a gazebo-perfect for outdoor dining or relaxing. Located just minutes from The Americana, Glendale Galleria, top-rated restaurants, trendy shops, and excellent schools.
This home is ideal for those looking to enjoy both convenience and comfort.
Don't miss the opportunity to own this move-in ready gem in a prime Glendale location! Schedule a viewing today!
Location
State CA
County Los Angeles
Area 628 - Glendale-South Of 134 Fwy
Zoning GLR4*
Rooms
Other Rooms Gazebo
Main Level Bedrooms 2
Ensuite Laundry In Garage
Interior
Interior Features Granite Counters, Recessed Lighting, All Bedrooms Up
Laundry Location In Garage
Heating Central
Cooling Central Air
Flooring Wood
Fireplaces Type Living Room
Fireplace Yes
Appliance Dishwasher, Gas Cooktop, Microwave, Refrigerator
Laundry In Garage
Exterior
Garage Direct Access, Garage
Garage Spaces 2.0
Garage Description 2.0
Pool Community, Association
Community Features Sidewalks, Gated, Pool
Amenities Available Barbecue, Picnic Area, Pool
View Y/N Yes
View Courtyard
Porch Patio
Parking Type Direct Access, Garage
Attached Garage Yes
Total Parking Spaces 2
Private Pool No
Building
Dwelling Type Multi Family
Story 2
Entry Level Two
Sewer Public Sewer
Water Public
Level or Stories Two
Additional Building Gazebo
New Construction No
Construction Status Turnkey
Schools
School District Glendale Unified
Others
HOA Name Seabreeze
Senior Community No
Tax ID 5675029055
Security Features Gated Community
Acceptable Financing Cash, Conventional, Cal Vet Loan, 1031 Exchange
Listing Terms Cash, Conventional, Cal Vet Loan, 1031 Exchange
Special Listing Condition Standard






