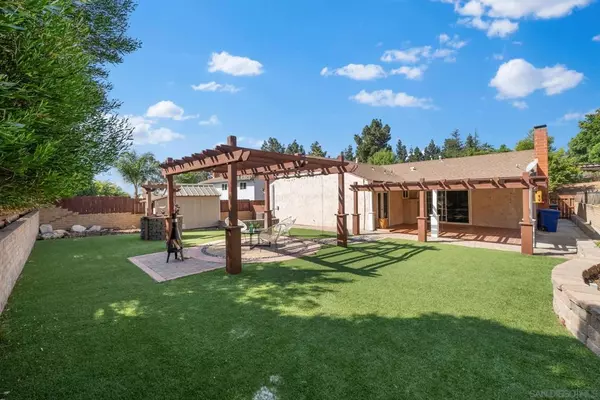
329 Sacramento Ave Spring Valley, CA 91977
3 Beds
2 Baths
1,437 SqFt
UPDATED:
10/05/2024 05:26 PM
Key Details
Property Type Single Family Home
Sub Type Single Family Residence
Listing Status Pending
Purchase Type For Sale
Square Footage 1,437 sqft
Price per Sqft $542
Subdivision Spring Valley
MLS Listing ID 240022833SD
Bedrooms 3
Full Baths 2
Construction Status Turnkey
HOA Y/N No
Year Built 1977
Lot Size 7,087 Sqft
Acres 0.1627
Property Description
Location
State CA
County San Diego
Area 91977 - Spring Valley
Rooms
Ensuite Laundry Inside, In Garage, See Remarks
Interior
Interior Features Separate/Formal Dining Room, All Bedrooms Down, Main Level Primary
Laundry Location Inside,In Garage,See Remarks
Heating Forced Air, See Remarks
Cooling Central Air
Fireplaces Type Family Room
Fireplace Yes
Appliance Dishwasher, Gas Range, Refrigerator
Laundry Inside, In Garage, See Remarks
Exterior
Garage Concrete
Garage Spaces 2.0
Garage Description 2.0
Pool None
View Y/N No
Roof Type Composition
Porch Covered
Parking Type Concrete
Attached Garage Yes
Total Parking Spaces 4
Private Pool No
Building
Story 1
Entry Level One
Level or Stories One
New Construction No
Construction Status Turnkey
Others
Senior Community No
Tax ID 5845811300
Acceptable Financing Cash, Conventional, FHA, VA Loan
Listing Terms Cash, Conventional, FHA, VA Loan






