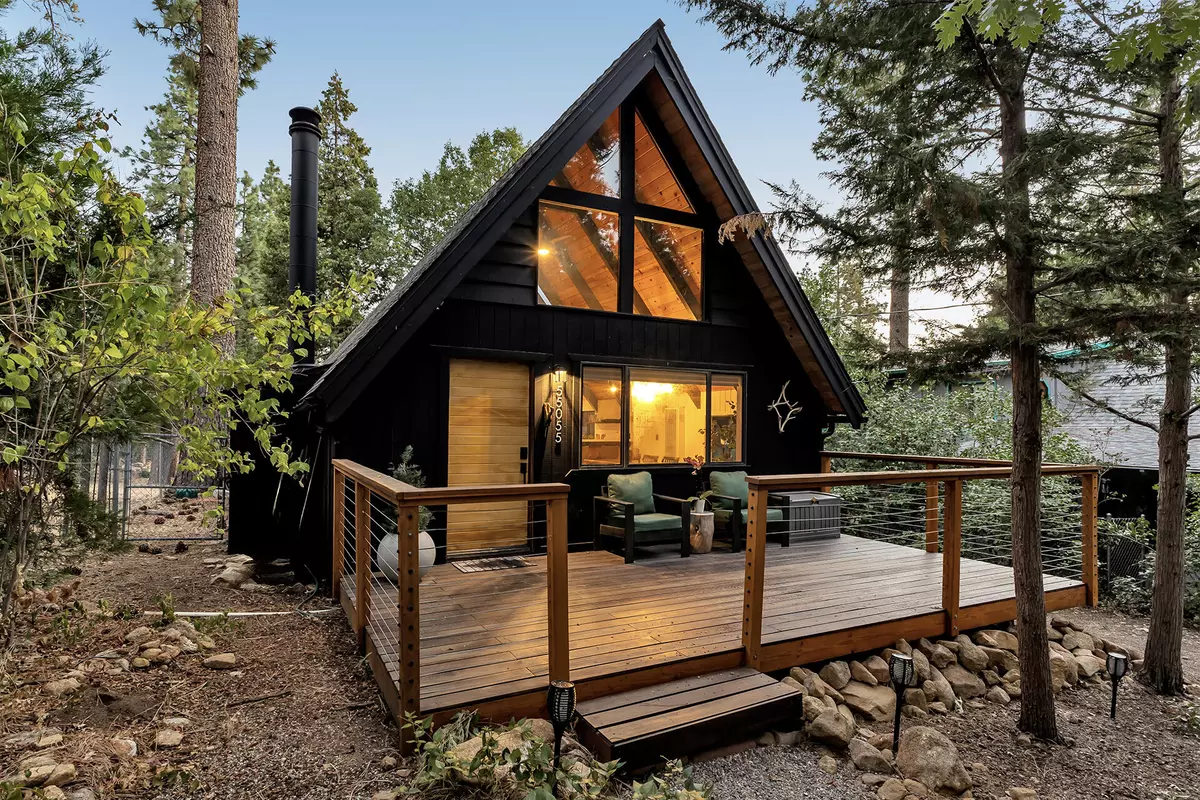
55055 John Muir RD Idyllwild, CA 92549
2 Beds
2 Baths
1,044 SqFt
OPEN HOUSE
Sat Oct 19, 10:30am - 12:30pm
Sun Oct 20, 10:30am - 12:30pm
UPDATED:
10/15/2024 04:06 PM
Key Details
Property Type Single Family Home
Sub Type Single Family Residence
Listing Status Active
Purchase Type For Sale
Square Footage 1,044 sqft
Price per Sqft $598
MLS Listing ID 219117338
Style A-Frame
Bedrooms 2
Full Baths 1
Three Quarter Bath 1
HOA Y/N No
Year Built 1982
Lot Size 6,098 Sqft
Acres 0.14
Property Description
Location
State CA
County Riverside
Area 222 - Idyllwild
Interior
Heating Fireplace(s), Wall Furnace
Cooling Ceiling Fan(s), Wall/Window Unit(s)
Fireplaces Number 1
Fireplaces Type Brick, Living Room
Furnishings Turnkey
Fireplace true
Exterior
Garage false
View Y/N false
Private Pool No
Building
Story 2
Entry Level Two
Sewer Septic Tank
Architectural Style A-Frame
Level or Stories Two
Others
Senior Community No
Acceptable Financing Cash, Conventional
Listing Terms Cash, Conventional
Special Listing Condition Standard





