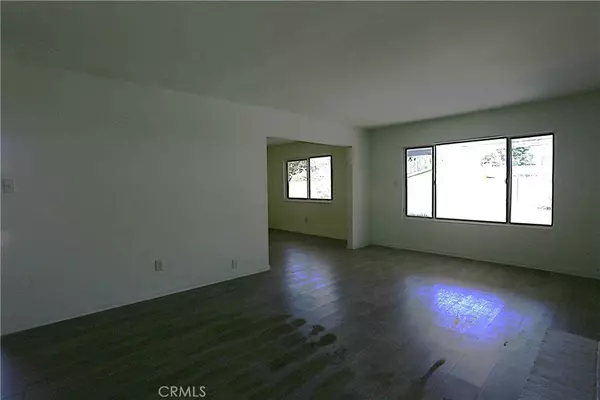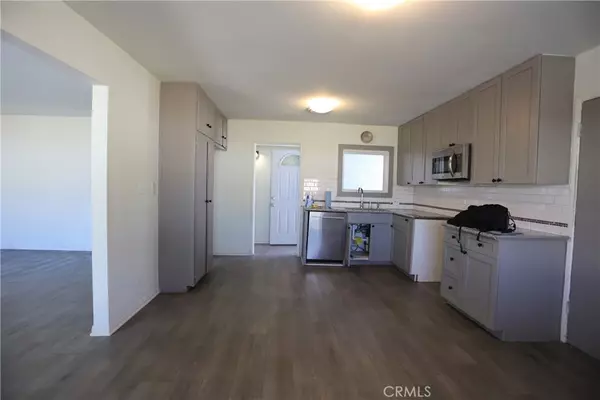
45208 W 17th ST W Lancaster, CA 93534
3 Beds
2 Baths
1,269 SqFt
OPEN HOUSE
Sun Oct 20, 11:00am - 3:00pm
UPDATED:
10/14/2024 05:14 PM
Key Details
Property Type Single Family Home
Sub Type Single Family Residence
Listing Status Active
Purchase Type For Sale
Square Footage 1,269 sqft
Price per Sqft $338
MLS Listing ID IV24198624
Bedrooms 3
Full Baths 2
Construction Status Turnkey
HOA Y/N No
Year Built 1963
Lot Size 6,891 Sqft
Acres 0.1582
Property Description
Location
State CA
County Los Angeles
Area Lac - Lancaster
Zoning LRRA6000*
Rooms
Main Level Bedrooms 3
Ensuite Laundry Electric Dryer Hookup, Gas Dryer Hookup, In Garage, See Remarks
Interior
Interior Features Separate/Formal Dining Room, All Bedrooms Down, Main Level Primary
Laundry Location Electric Dryer Hookup,Gas Dryer Hookup,In Garage,See Remarks
Heating Central, Fireplace(s), See Remarks
Cooling Central Air
Flooring Laminate, Tile
Fireplaces Type Gas, Living Room, Wood Burning
Fireplace Yes
Appliance Dishwasher, Disposal, Gas Range, Gas Water Heater, Microwave
Laundry Electric Dryer Hookup, Gas Dryer Hookup, In Garage, See Remarks
Exterior
Garage Concrete, Garage Faces Front, Oversized, RV Access/Parking, See Remarks
Garage Spaces 2.0
Garage Description 2.0
Fence Block, Wood
Pool None
Community Features Park, Street Lights, Sidewalks, Urban
Utilities Available Cable Available, Electricity Available, Natural Gas Available, Phone Available, Water Available
View Y/N No
View None
Roof Type Shingle
Accessibility See Remarks
Porch Rear Porch, Concrete, Patio, See Remarks
Parking Type Concrete, Garage Faces Front, Oversized, RV Access/Parking, See Remarks
Attached Garage Yes
Total Parking Spaces 6
Private Pool No
Building
Lot Description 0-1 Unit/Acre, Near Public Transit
Dwelling Type House
Story 1
Entry Level One
Foundation Permanent
Sewer Public Sewer
Water Public
Architectural Style Craftsman, Traditional
Level or Stories One
New Construction No
Construction Status Turnkey
Schools
School District Lancaster
Others
Senior Community No
Tax ID 3119009009
Acceptable Financing Cash, Conventional, FHA, Submit
Listing Terms Cash, Conventional, FHA, Submit
Special Listing Condition Standard






