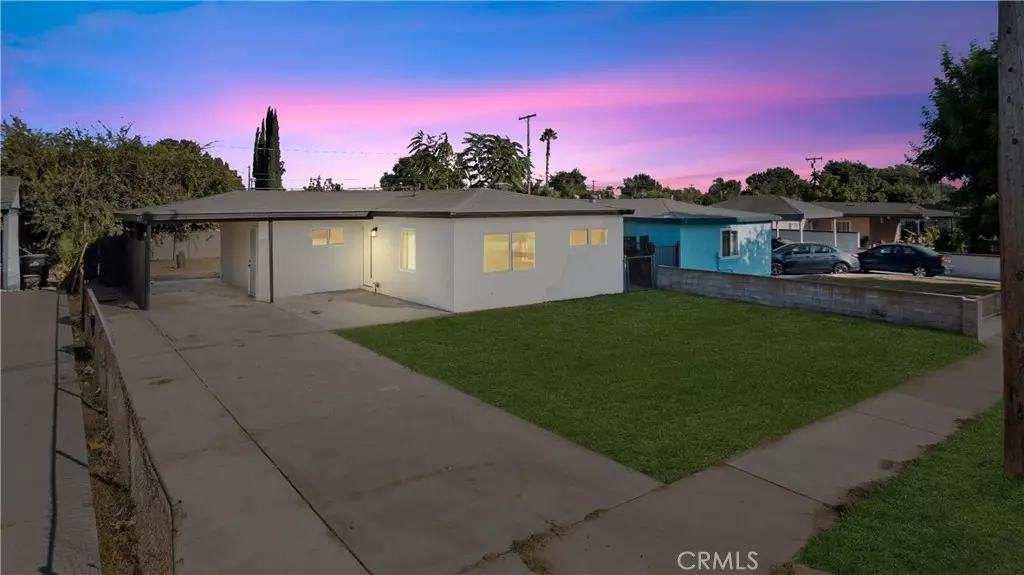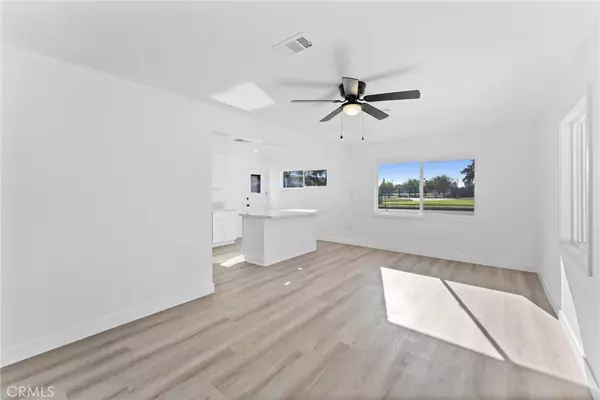
1445 Sultana AVE S Ontario, CA 91761
3 Beds
1 Bath
968 SqFt
OPEN HOUSE
Thu Oct 17, 2:00pm - 6:00pm
Fri Oct 18, 2:00pm - 6:00pm
Sat Oct 19, 12:00pm - 6:00pm
Sun Oct 20, 12:00pm - 6:00pm
UPDATED:
10/12/2024 01:19 AM
Key Details
Property Type Single Family Home
Sub Type Single Family Residence
Listing Status Active
Purchase Type For Sale
Square Footage 968 sqft
Price per Sqft $660
MLS Listing ID OC24198421
Bedrooms 3
Full Baths 1
HOA Y/N No
Year Built 1953
Lot Size 6,028 Sqft
Acres 0.1384
Property Description
Location
State CA
County San Bernardino
Area 686 - Ontario
Rooms
Main Level Bedrooms 3
Ensuite Laundry None
Interior
Interior Features Open Floorplan, Quartz Counters, All Bedrooms Down
Laundry Location None
Cooling Central Air
Flooring Laminate
Fireplaces Type None
Inclusions Range, microwave, and dishwasher
Fireplace No
Appliance Dishwasher, Gas Range, Microwave
Laundry None
Exterior
Garage Attached Carport, Driveway
Garage Spaces 1.0
Carport Spaces 1
Garage Description 1.0
Pool None
Community Features Curbs, Street Lights, Sidewalks
View Y/N No
View None
Parking Type Attached Carport, Driveway
Attached Garage No
Total Parking Spaces 2
Private Pool No
Building
Lot Description 0-1 Unit/Acre, Front Yard, Garden, Yard
Dwelling Type House
Story 1
Entry Level One
Sewer Public Sewer
Water Public
Level or Stories One
New Construction No
Schools
School District Ontario-Montclair
Others
Senior Community No
Tax ID 1050091170000
Acceptable Financing Cash, Cash to New Loan, Conventional, Fannie Mae
Listing Terms Cash, Cash to New Loan, Conventional, Fannie Mae
Special Listing Condition Standard






