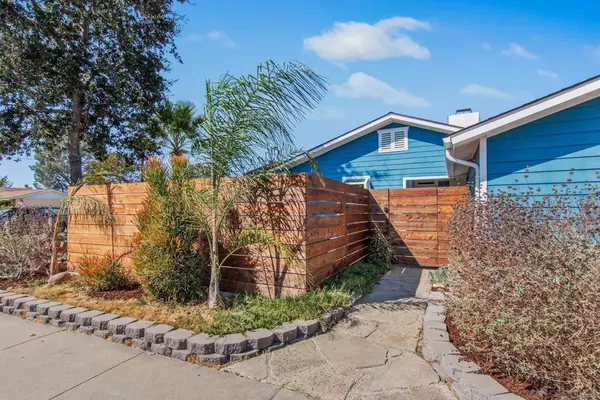
561 Ann St El Cajon, CA 92021
3 Beds
2 Baths
1,372 SqFt
UPDATED:
10/12/2024 07:09 PM
Key Details
Property Type Single Family Home
Sub Type Single Family Residence
Listing Status Pending
Purchase Type For Sale
Square Footage 1,372 sqft
Price per Sqft $545
Subdivision El Cajon
MLS Listing ID 240022606SD
Bedrooms 3
Full Baths 2
HOA Y/N No
Year Built 1957
Lot Size 7,701 Sqft
Acres 0.1768
Property Description
Location
State CA
County San Diego
Area 92021 - El Cajon
Zoning R-1:SINGLE
Rooms
Ensuite Laundry Electric Dryer Hookup, Gas Dryer Hookup, In Garage
Interior
Interior Features Built-in Features, Ceiling Fan(s), Pantry, Storage, Sunken Living Room, Unfurnished
Laundry Location Electric Dryer Hookup,Gas Dryer Hookup,In Garage
Heating Forced Air, Fireplace(s), Natural Gas, Wood
Cooling Central Air, Electric, Gas, Attic Fan
Flooring Carpet, Wood
Fireplaces Type Blower Fan, Living Room, Wood Burning
Fireplace Yes
Appliance Convection Oven, Dishwasher, Free-Standing Range, Gas Cooking, Gas Cooktop, Disposal, Gas Oven, Gas Range, Ice Maker, Refrigerator
Laundry Electric Dryer Hookup, Gas Dryer Hookup, In Garage
Exterior
Garage Driveway
Garage Spaces 2.0
Garage Description 2.0
Fence Good Condition, Vinyl, Wood
Pool None
View Y/N Yes
View None
Roof Type Asphalt,Shingle
Parking Type Driveway
Attached Garage No
Total Parking Spaces 4
Private Pool No
Building
Lot Description Corner Lot, Drip Irrigation/Bubblers, Sprinkler System
Story 1
Entry Level One
Level or Stories One
New Construction No
Others
Senior Community No
Tax ID 4890301000
Acceptable Financing Cash, Conventional, FHA, VA Loan
Listing Terms Cash, Conventional, FHA, VA Loan






