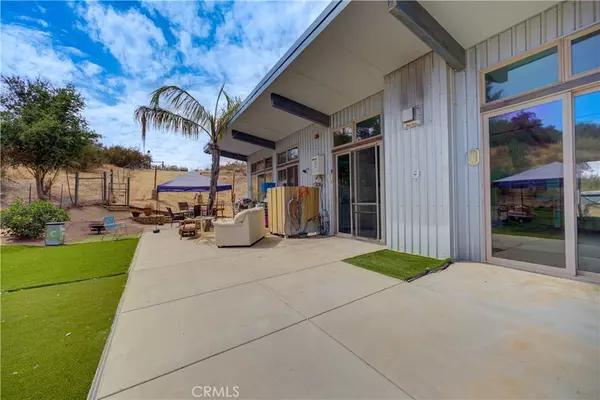
8598 Webster RD Creston, CA 93432
4 Beds
3 Baths
2,423 SqFt
UPDATED:
10/01/2024 04:38 AM
Key Details
Property Type Single Family Home
Sub Type Single Family Residence
Listing Status Active
Purchase Type For Sale
Square Footage 2,423 sqft
Price per Sqft $358
Subdivision Creston(60)
MLS Listing ID PI24196928
Bedrooms 4
Full Baths 3
HOA Y/N No
Year Built 1998
Lot Size 11.500 Acres
Acres 11.5
Property Description
The Barn/Stable was used at one time as a short term rental and features a kitchenette. The Garage/Workshop is being currently used as storage for the Meade Thrift Shop in Atascadero. there is plenty of room to build or create your own personal oasis for your family, business or non profit.
Location
State CA
County San Luis Obispo
Area Crst - Creston
Zoning RL
Rooms
Other Rooms Outbuilding, Shed(s), Workshop, Stable(s)
Main Level Bedrooms 1
Ensuite Laundry Inside, Outside
Interior
Interior Features High Ceilings, Open Floorplan, All Bedrooms Down
Laundry Location Inside,Outside
Heating Propane
Cooling Central Air
Flooring Concrete
Fireplaces Type Electric, Free Standing, Living Room, Primary Bedroom, Outside, Propane
Fireplace Yes
Appliance Electric Cooktop, Electric Oven
Laundry Inside, Outside
Exterior
Exterior Feature Kennel
Garage Unpaved
Garage Spaces 2.0
Garage Description 2.0
Fence Partial
Pool None
Community Features Foothills
Utilities Available Electricity Connected, Propane
View Y/N Yes
View Hills, Mountain(s)
Roof Type Composition,Metal
Porch Concrete, Patio
Parking Type Unpaved
Attached Garage No
Total Parking Spaces 2
Private Pool No
Building
Lot Description Horse Property, Ranch, Sloped Up
Dwelling Type House
Story 1
Entry Level One
Foundation Raised, Slab
Sewer Septic Tank
Water Well
Architectural Style Contemporary
Level or Stories One
Additional Building Outbuilding, Shed(s), Workshop, Stable(s)
New Construction No
Schools
School District Atascadero Unified
Others
Senior Community No
Tax ID 043281035
Security Features Security Gate
Acceptable Financing Cash, Cash to New Loan, Conventional, Owner May Carry
Horse Property Yes
Listing Terms Cash, Cash to New Loan, Conventional, Owner May Carry
Special Listing Condition Standard






