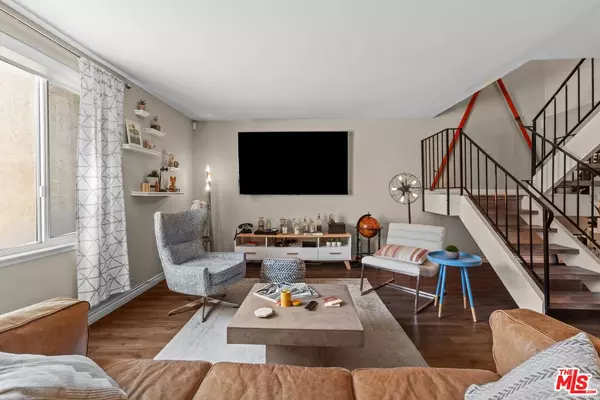
2260 N Indian Canyon Dr #C Palm Springs, CA 92262
3 Beds
3 Baths
1,344 SqFt
UPDATED:
10/06/2024 12:43 AM
Key Details
Property Type Condo
Sub Type Condo
Listing Status Active Under Contract
Purchase Type For Sale
Square Footage 1,344 sqft
Price per Sqft $293
Subdivision Indian Canyon Gardens
MLS Listing ID 24-443093
Style Other
Bedrooms 3
Full Baths 2
Half Baths 1
HOA Fees $345/mo
HOA Y/N Yes
Year Built 1971
Property Description
Location
State CA
County Riverside
Area Palm Springs North End
Building/Complex Name Indian Canyon Gardens
Zoning R3
Rooms
Dining Room 0
Interior
Heating Central
Cooling Central
Flooring Other
Fireplaces Type Dining
Equipment Ceiling Fan, Gas Or Electric Dryer Hookup, Washer
Laundry In Closet
Exterior
Garage Assigned, Carport Detached
Garage Spaces 2.0
Pool Association Pool
Amenities Available Pool, Spa
View Y/N No
View None
Building
Story 2
Architectural Style Other
Level or Stories Two
Others
Special Listing Condition Probate Listing
Pets Description Yes

The information provided is for consumers' personal, non-commercial use and may not be used for any purpose other than to identify prospective properties consumers may be interested in purchasing. All properties are subject to prior sale or withdrawal. All information provided is deemed reliable but is not guaranteed accurate, and should be independently verified.





