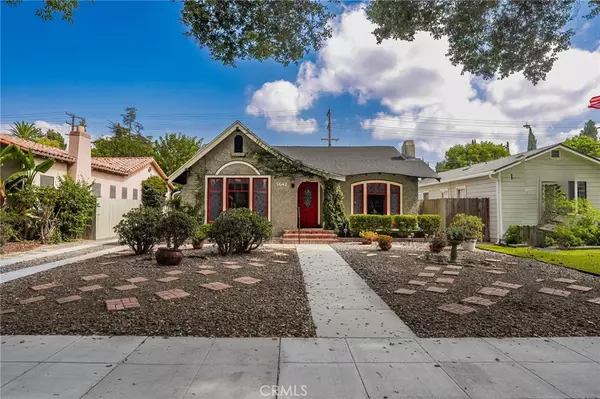
5642 Magnolia AVE Riverside, CA 92506
3 Beds
1 Bath
1,343 SqFt
UPDATED:
09/30/2024 05:43 PM
Key Details
Property Type Single Family Home
Sub Type Single Family Residence
Listing Status Active Under Contract
Purchase Type For Sale
Square Footage 1,343 sqft
Price per Sqft $435
MLS Listing ID CV24193056
Bedrooms 3
Full Baths 1
HOA Y/N No
Year Built 1924
Lot Size 7,405 Sqft
Acres 0.17
Property Description
The property includes a detached garage, carport, and gated alley access for added convenience and security. The beautifully landscaped front and back yards enhance its curb appeal, and the covered front porch invites you to relax and enjoy the neighborhood. This well-maintained home offers a perfect blend of historic charm and modern potential—ideal for making it your own. Don’t miss out on this opportunity in a vibrant community!
Location
State CA
County Riverside
Area 252 - Riverside
Zoning R1065
Rooms
Other Rooms Shed(s), Storage
Main Level Bedrooms 3
Ensuite Laundry Washer Hookup, Electric Dryer Hookup, Inside, Laundry Room
Interior
Interior Features Separate/Formal Dining Room, Pantry, Recessed Lighting, Storage, Tile Counters, All Bedrooms Down, Bedroom on Main Level, Main Level Primary, Walk-In Pantry
Laundry Location Washer Hookup,Electric Dryer Hookup,Inside,Laundry Room
Heating Central
Cooling Central Air
Flooring Wood
Fireplaces Type Living Room
Fireplace Yes
Appliance Disposal, Refrigerator, Water Heater
Laundry Washer Hookup, Electric Dryer Hookup, Inside, Laundry Room
Exterior
Exterior Feature Rain Gutters
Garage Covered, Carport, Detached Carport, Driveway Level, Door-Single, Driveway, Garage Faces Front, Garage, Gravel, Pull-through
Garage Spaces 1.0
Garage Description 1.0
Fence Good Condition, Vinyl, Wood, Wrought Iron
Pool None
Community Features Street Lights, Suburban, Sidewalks
Utilities Available Cable Available, Electricity Connected, Natural Gas Connected, Phone Available, Sewer Connected, Water Connected
View Y/N Yes
View Neighborhood
Parking Type Covered, Carport, Detached Carport, Driveway Level, Door-Single, Driveway, Garage Faces Front, Garage, Gravel, Pull-through
Attached Garage No
Total Parking Spaces 1
Private Pool No
Building
Lot Description Back Yard, Front Yard, Landscaped, Near Public Transit, Sprinkler System, Street Level
Dwelling Type House
Story 1
Entry Level One
Sewer Public Sewer
Water Public
Architectural Style Craftsman
Level or Stories One
Additional Building Shed(s), Storage
New Construction No
Schools
Elementary Schools Pachappa
Middle Schools Central
High Schools Polytechnic
School District Riverside Unified
Others
Senior Community No
Tax ID 218273004
Security Features Carbon Monoxide Detector(s),Smoke Detector(s)
Acceptable Financing Cash, Conventional, FHA, Submit
Listing Terms Cash, Conventional, FHA, Submit
Special Listing Condition Standard






