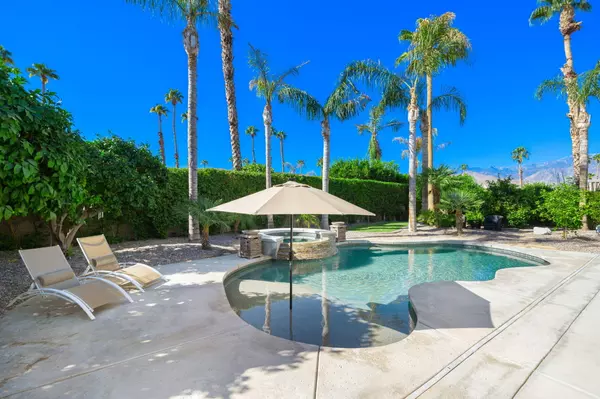
69791 Van Gogh RD Cathedral City, CA 92234
3 Beds
3 Baths
2,130 SqFt
UPDATED:
10/17/2024 02:39 AM
Key Details
Property Type Single Family Home
Sub Type Single Family Residence
Listing Status Pending
Purchase Type For Sale
Square Footage 2,130 sqft
Price per Sqft $515
Subdivision Montage
MLS Listing ID 219117018
Style Contemporary,Mediterranean
Bedrooms 3
Full Baths 3
HOA Fees $325/mo
HOA Y/N Yes
Year Built 2003
Lot Size 9,148 Sqft
Property Description
Location
State CA
County Riverside
Area 336 - Cathedral City South
Interior
Heating Fireplace(s), Forced Air
Cooling Central Air
Fireplaces Number 2
Fireplaces Type Fire Pit, Gas
Furnishings Unfurnished
Fireplace true
Exterior
Garage false
Garage Spaces 2.0
Pool In Ground, Private, Waterfall
View Y/N true
View Mountain(s), Panoramic, Pool
Private Pool Yes
Building
Story 1
Entry Level One
Sewer In, Connected and Paid
Architectural Style Contemporary, Mediterranean
Level or Stories One
Others
Senior Community No
Acceptable Financing Cash, Cash to New Loan, Conventional
Listing Terms Cash, Cash to New Loan, Conventional
Special Listing Condition Standard





