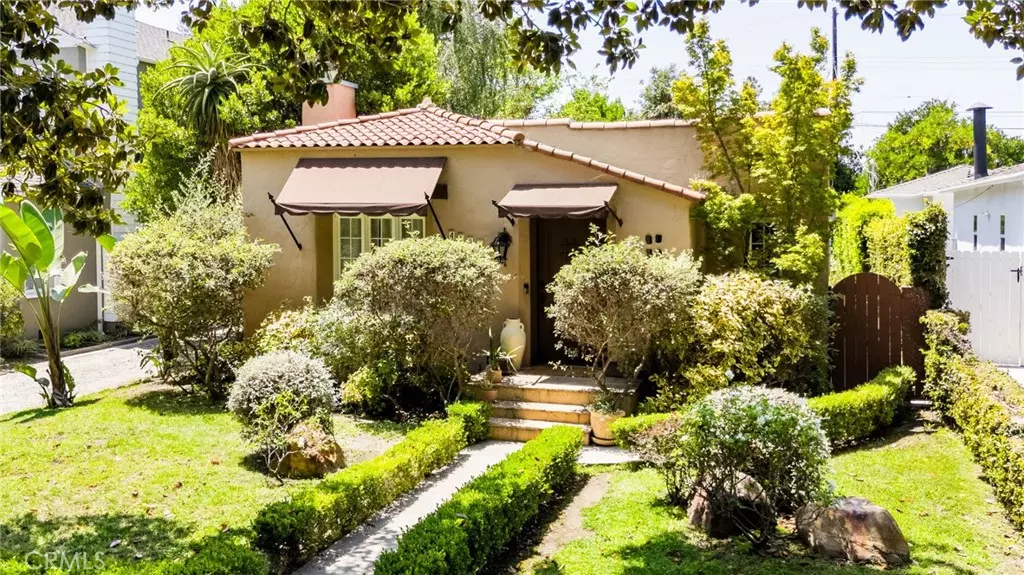
4181 Elmer AVE Studio City, CA 91602
3 Beds
2 Baths
1,409 SqFt
UPDATED:
10/16/2024 01:13 AM
Key Details
Property Type Single Family Home
Sub Type Single Family Residence
Listing Status Active
Purchase Type For Rent
Square Footage 1,409 sqft
MLS Listing ID SR24195031
Bedrooms 3
Full Baths 2
HOA Y/N No
Year Built 1926
Lot Size 6,751 Sqft
Acres 0.155
Lot Dimensions Assessor
Property Description
Location
State CA
County Los Angeles
Area 699 - Not Defined
Zoning LAR1
Rooms
Main Level Bedrooms 3
Ensuite Laundry Washer Hookup
Interior
Interior Features Recessed Lighting, Primary Suite, Walk-In Closet(s)
Laundry Location Washer Hookup
Heating Central
Cooling Central Air
Flooring Tile, Wood
Fireplaces Type Living Room
Furnishings Unfurnished
Fireplace Yes
Appliance Dishwasher, Gas Range, Microwave, Refrigerator, Water Heater, Dryer
Laundry Washer Hookup
Exterior
Exterior Feature Awning(s)
Garage Garage
Garage Spaces 2.0
Garage Description 2.0
Fence Wood
Pool None
Community Features Sidewalks
Utilities Available Electricity Connected, Natural Gas Connected, Sewer Connected, Water Connected
View Y/N Yes
View Neighborhood
Roof Type Mixed,Tile
Porch Deck, Open, Patio
Parking Type Garage
Attached Garage No
Total Parking Spaces 2
Private Pool No
Building
Lot Description Front Yard, Lawn, Landscaped
Dwelling Type House
Story 1
Entry Level One
Sewer Public Sewer
Water Public
Architectural Style Spanish
Level or Stories One
New Construction No
Schools
Elementary Schools Rio Vista
Middle Schools Walter Reed
High Schools North Hollywood
School District Los Angeles Unified
Others
Pets Allowed Cats OK, Dogs OK
Senior Community No
Tax ID 2366030021
Acceptable Financing Cash
Listing Terms Cash
Special Listing Condition Standard
Pets Description Cats OK, Dogs OK






