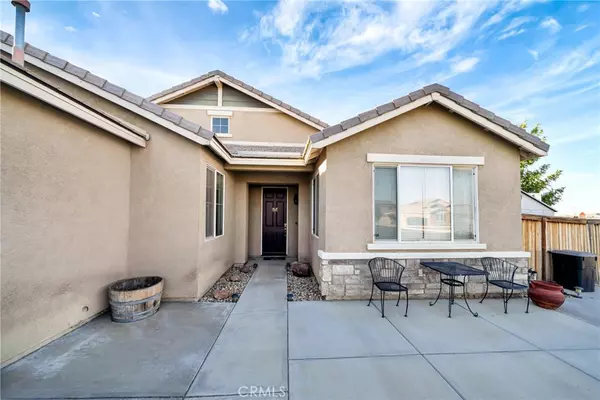
3111 Desert Moon AVE Rosamond, CA 93560
4 Beds
2 Baths
1,786 SqFt
UPDATED:
10/13/2024 01:09 PM
Key Details
Property Type Single Family Home
Sub Type Single Family Residence
Listing Status Pending
Purchase Type For Sale
Square Footage 1,786 sqft
Price per Sqft $249
MLS Listing ID SR24195336
Bedrooms 4
Full Baths 2
HOA Y/N No
Year Built 2007
Lot Size 6,098 Sqft
Acres 0.14
Property Description
Location
State CA
County Kern
Area Rosa - Rosamond
Zoning A-1
Rooms
Main Level Bedrooms 4
Ensuite Laundry Inside
Interior
Interior Features Primary Suite, Walk-In Pantry, Walk-In Closet(s)
Laundry Location Inside
Heating Forced Air
Cooling Central Air
Fireplaces Type Family Room
Fireplace Yes
Laundry Inside
Exterior
Garage Spaces 2.0
Garage Description 2.0
Pool None
Community Features Curbs, Street Lights, Sidewalks
View Y/N No
View None
Attached Garage Yes
Total Parking Spaces 2
Private Pool No
Building
Lot Description Back Yard, Front Yard
Dwelling Type House
Story 1
Entry Level One
Sewer Public Sewer
Water Public
Level or Stories One
New Construction No
Schools
School District Kern Union
Others
Senior Community No
Tax ID 47244101009
Acceptable Financing Cash, Conventional, FHA, VA Loan, VA No Loan
Listing Terms Cash, Conventional, FHA, VA Loan, VA No Loan
Special Listing Condition Standard






