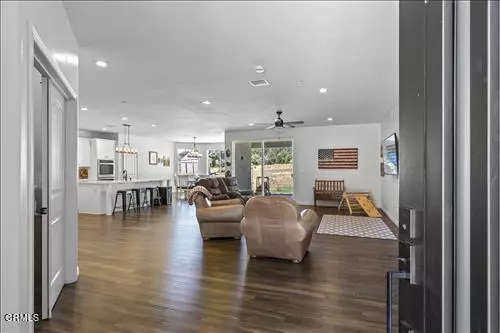
28551 Bear Valley RD Tehachapi, CA 93561
4 Beds
2 Baths
2,348 SqFt
UPDATED:
09/30/2024 06:03 PM
Key Details
Property Type Single Family Home
Sub Type Single Family Residence
Listing Status Active
Purchase Type For Sale
Square Footage 2,348 sqft
Price per Sqft $293
MLS Listing ID V1-25825
Bedrooms 4
Full Baths 2
HOA Fees $2,052/ann
HOA Y/N Yes
Year Built 2021
Lot Size 1.240 Acres
Acres 1.24
Property Description
Location
State CA
County Kern
Area Thp - Tehachapi
Rooms
Ensuite Laundry Laundry Room
Interior
Interior Features Ceiling Fan(s), High Ceilings, Open Floorplan, Pantry, Quartz Counters, See Remarks, Main Level Primary, Primary Suite, Walk-In Closet(s)
Laundry Location Laundry Room
Heating Central, Forced Air
Cooling Central Air
Flooring Bamboo, Tile
Fireplaces Type None
Fireplace No
Appliance Double Oven, Dishwasher, Gas Range, Microwave, Tankless Water Heater
Laundry Laundry Room
Exterior
Garage Driveway, Garage, Garage Door Opener
Garage Spaces 3.0
Garage Description 3.0
Fence None
Pool None, Association
Community Features Biking, Dog Park, Fishing, Golf, Hiking, Horse Trails, Stable(s), Lake, Mountainous, Park, Rural, Gated
Utilities Available Electricity Connected, Propane, Water Connected
Amenities Available Billiard Room, Call for Rules, Clubhouse, Controlled Access, Sport Court, Dock, Fitness Center, Fire Pit, Golf Course, Game Room, Horse Trails, Meeting Room, Meeting/Banquet/Party Room, Outdoor Cooking Area, Other Courts, Barbecue, Picnic Area, Paddle Tennis, Playground, Pickleball, Pool
View Y/N No
View None
Roof Type Composition
Porch Covered
Parking Type Driveway, Garage, Garage Door Opener
Attached Garage Yes
Total Parking Spaces 3
Private Pool No
Building
Lot Description Horse Property, Sprinklers None
Dwelling Type House
Story One
Entry Level One
Foundation Slab
Sewer Septic Tank
Water Public
Architectural Style Traditional
Level or Stories One
Schools
Elementary Schools Other
Middle Schools Other
High Schools Other
Others
HOA Name Bear Valley Springs Association
Senior Community No
Tax ID 32302237
Security Features Gated Community
Acceptable Financing Cash, Conventional, VA Loan
Horse Property Yes
Horse Feature Riding Trail
Listing Terms Cash, Conventional, VA Loan
Special Listing Condition Standard






