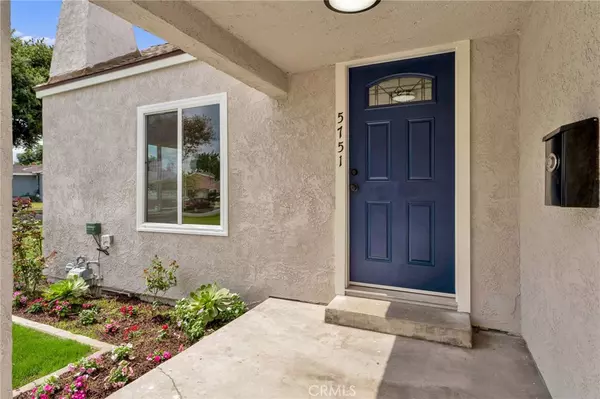
5751 McKinley Ave South Gate, CA 90280
3 Beds
2 Baths
1,198 SqFt
UPDATED:
09/30/2024 05:51 PM
Key Details
Property Type Single Family Home
Sub Type Single Family Residence
Listing Status Pending
Purchase Type For Sale
Square Footage 1,198 sqft
Price per Sqft $646
MLS Listing ID CV24182441
Bedrooms 3
Full Baths 2
Construction Status Updated/Remodeled
HOA Y/N No
Year Built 1925
Lot Size 6,503 Sqft
Acres 0.1493
Property Description
The primary bedroom provides a private retreat. Two additional bedrooms offer flexibility for a home office, guest room, or growing family. The second bathroom has also been fully renovated with modern touches. Outside, the spacious backyard is perfect for entertaining, gardening, or simply relaxing in the fresh air. It has been lovingly refreshed and is ready for new memories to be made. Don't miss your chance to own this newly renovated gem. Schedule a tour today!
Location
State CA
County Los Angeles
Area T4 - South Gate E Of 710
Rooms
Main Level Bedrooms 3
Ensuite Laundry Inside, Laundry Room
Interior
Interior Features Separate/Formal Dining Room, Quartz Counters, All Bedrooms Down
Laundry Location Inside,Laundry Room
Cooling Central Air
Flooring Laminate
Fireplaces Type Family Room
Inclusions stove, microwave hood, dishwasher
Fireplace Yes
Appliance Dishwasher, Gas Range
Laundry Inside, Laundry Room
Exterior
Garage Driveway
Garage Spaces 2.0
Garage Description 2.0
Fence None
Pool None
Community Features Sidewalks
Utilities Available None
View Y/N No
View None
Roof Type Shingle
Parking Type Driveway
Attached Garage No
Total Parking Spaces 2
Private Pool No
Building
Lot Description 0-1 Unit/Acre, Back Yard
Dwelling Type House
Story 1
Entry Level One
Sewer Public Sewer
Water Public
Level or Stories One
New Construction No
Construction Status Updated/Remodeled
Schools
School District Paramount Unified
Others
Senior Community No
Tax ID 6243018025
Acceptable Financing Cash, Cash to New Loan, Conventional
Listing Terms Cash, Cash to New Loan, Conventional
Special Listing Condition Standard






