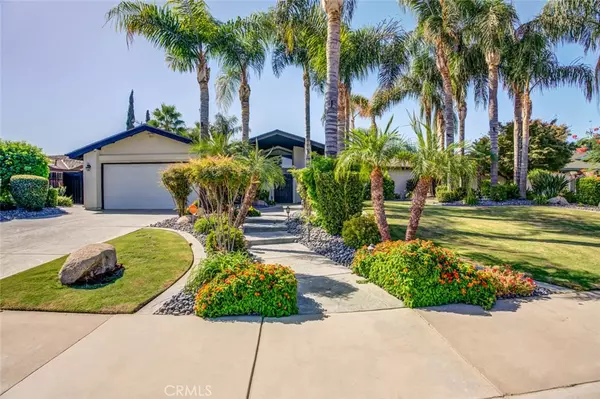
7209 Durango WAY Bakersfield, CA 93309
4 Beds
2 Baths
2,071 SqFt
OPEN HOUSE
Sun Oct 20, 10:00am - 3:00pm
UPDATED:
10/14/2024 07:49 PM
Key Details
Property Type Single Family Home
Sub Type Single Family Residence
Listing Status Active
Purchase Type For Sale
Square Footage 2,071 sqft
Price per Sqft $272
MLS Listing ID SW24192181
Bedrooms 4
Full Baths 2
HOA Y/N No
Year Built 1981
Lot Size 10,624 Sqft
Acres 0.2439
Property Description
Location
State CA
County Kern
Area Bksf - Bakersfield
Zoning R-1
Rooms
Main Level Bedrooms 4
Ensuite Laundry Laundry Room
Interior
Interior Features All Bedrooms Down
Laundry Location Laundry Room
Cooling Central Air
Fireplaces Type Living Room
Inclusions Washer/Dryer, Refrigerator, Security Cameras
Fireplace Yes
Appliance Dryer, Washer
Laundry Laundry Room
Exterior
Garage Direct Access, Driveway, Garage
Garage Spaces 2.0
Garage Description 2.0
Pool Fenced, In Ground, Private
Community Features Sidewalks
View Y/N No
View None
Parking Type Direct Access, Driveway, Garage
Attached Garage Yes
Total Parking Spaces 2
Private Pool Yes
Building
Lot Description 0-1 Unit/Acre, Front Yard, Lawn, Landscaped
Dwelling Type House
Story 1
Entry Level One
Sewer Public Sewer
Water Public
Level or Stories One
New Construction No
Schools
School District Kern Union
Others
Senior Community No
Tax ID 38122307004
Acceptable Financing Cash, Conventional, FHA, VA Loan
Green/Energy Cert Solar
Listing Terms Cash, Conventional, FHA, VA Loan
Special Listing Condition Standard






