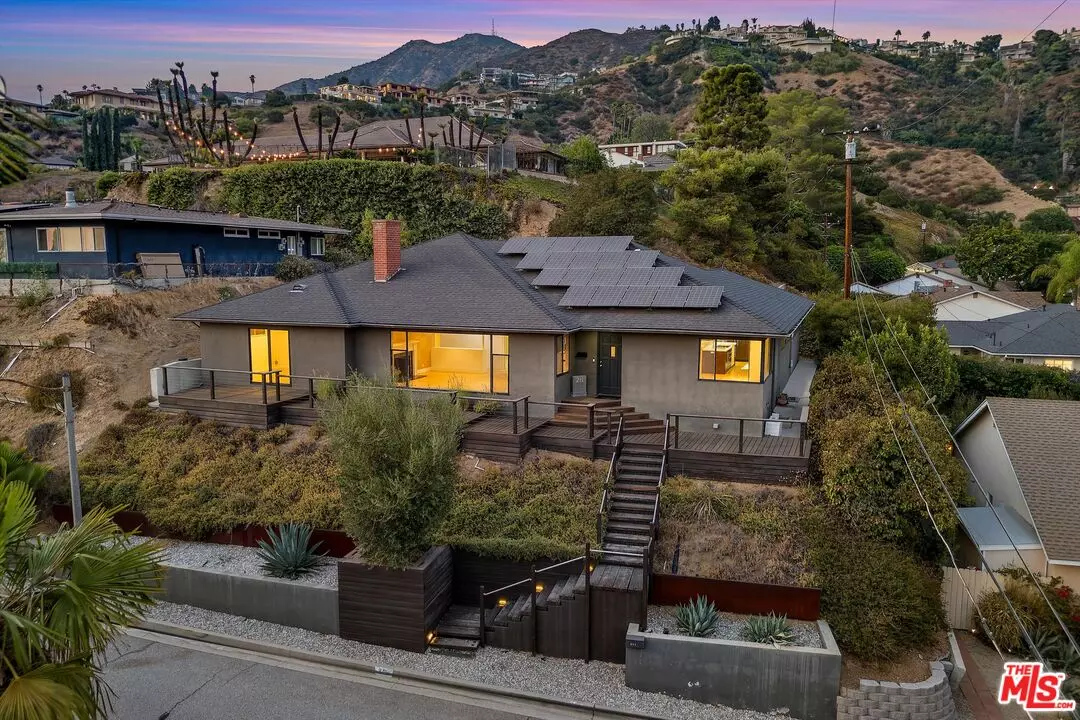
211 Cumberland Rd Glendale, CA 91202
3 Beds
3 Baths
2,814 SqFt
UPDATED:
10/02/2024 12:01 AM
Key Details
Property Type Single Family Home
Sub Type Single Family Residence
Listing Status Active
Purchase Type For Rent
Square Footage 2,814 sqft
Subdivision Brockmont
MLS Listing ID 24-439860
Style Mid-Century
Bedrooms 3
Full Baths 2
Half Baths 1
Construction Status Updated/Remodeled
Year Built 1955
Lot Size 10,006 Sqft
Acres 0.2297
Property Description
Location
State CA
County Los Angeles
Area Glendale-Northwest
Zoning GLR1YY
Rooms
Family Room 1
Dining Room 1
Kitchen Island, Quartz Counters, Remodeled
Interior
Interior Features Detached/No Common Walls, Recessed Lighting
Heating Central, Natural Gas
Cooling Air Conditioning, Central, Ceiling Fan
Flooring Tile, Bamboo, Hardwood
Fireplaces Number 1
Fireplaces Type Living Room
Equipment Dishwasher, Dryer, Garbage Disposal, Microwave, Refrigerator, Solar Panels, Washer, Water Line to Refrigerator, Ceiling Fan, Freezer
Laundry Inside, In Closet
Exterior
Garage Garage - 2 Car, Garage Is Attached, Electric Vehicle Charging Station(s)
Garage Spaces 2.0
Fence Wood
Pool None
Amenities Available None
Waterfront Description None
View Y/N Yes
View City, City Lights, Tree Top, Hills
Roof Type Composition, Shingle
Building
Lot Description Fenced
Story 1
Sewer In Street
Water District
Architectural Style Mid-Century
Level or Stories One
Structure Type Stucco
Construction Status Updated/Remodeled
Schools
School District Glendale Unified
Others
Pets Description Yes

The information provided is for consumers' personal, non-commercial use and may not be used for any purpose other than to identify prospective properties consumers may be interested in purchasing. All properties are subject to prior sale or withdrawal. All information provided is deemed reliable but is not guaranteed accurate, and should be independently verified.





