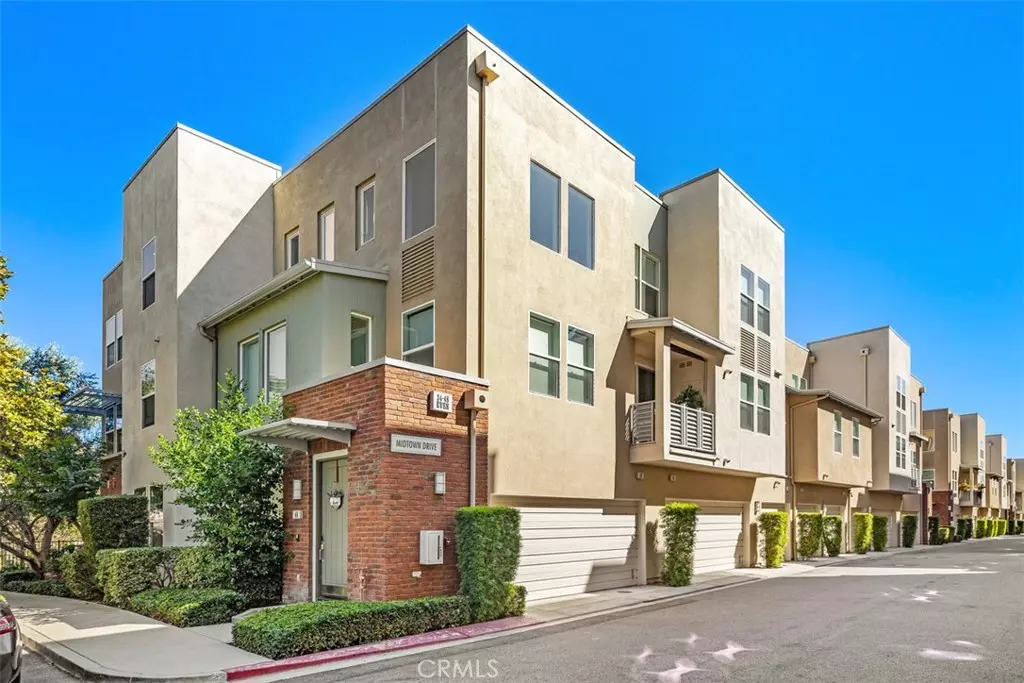
40 Midtown DR Aliso Viejo, CA 92656
2 Beds
2 Baths
1,437 SqFt
UPDATED:
10/07/2024 05:51 PM
Key Details
Property Type Townhouse
Sub Type Townhouse
Listing Status Pending
Purchase Type For Rent
Square Footage 1,437 sqft
Subdivision ,Vantis
MLS Listing ID OC24189561
Bedrooms 2
Full Baths 2
Construction Status Turnkey
HOA Y/N Yes
Year Built 2008
Property Description
Location
State CA
County Orange
Area Av - Aliso Viejo
Rooms
Ensuite Laundry Inside, Laundry Room, Upper Level
Interior
Interior Features Breakfast Bar, Built-in Features, Cathedral Ceiling(s), Multiple Staircases, Open Floorplan, Stone Counters, Loft, Walk-In Closet(s)
Laundry Location Inside,Laundry Room,Upper Level
Heating Forced Air
Cooling Central Air
Flooring Wood
Fireplaces Type Living Room
Furnishings Unfurnished
Fireplace Yes
Appliance Dishwasher, Disposal, Gas Oven, Gas Range, Microwave, Refrigerator, Water To Refrigerator, Water Heater, Dryer, Washer
Laundry Inside, Laundry Room, Upper Level
Exterior
Garage Direct Access, Garage
Garage Spaces 2.0
Garage Description 2.0
Pool Fenced, In Ground, Association
Community Features Suburban, Sidewalks
Utilities Available Cable Available, Electricity Available, Sewer Connected, Water Available
Amenities Available Fitness Center, Barbecue, Pool, Spa/Hot Tub
View Y/N No
View None
Porch Deck, Enclosed
Parking Type Direct Access, Garage
Attached Garage Yes
Total Parking Spaces 2
Private Pool No
Building
Lot Description Close to Clubhouse, Zero Lot Line
Dwelling Type Multi Family
Story 3
Entry Level Three Or More
Sewer Public Sewer
Water Public
Architectural Style Traditional
Level or Stories Three Or More
New Construction No
Construction Status Turnkey
Schools
School District Capistrano Unified
Others
Pets Allowed Breed Restrictions, Dogs OK, Number Limit, Size Limit
Senior Community No
Tax ID 93814213
Acceptable Financing Conventional
Listing Terms Conventional
Pets Description Breed Restrictions, Dogs OK, Number Limit, Size Limit






