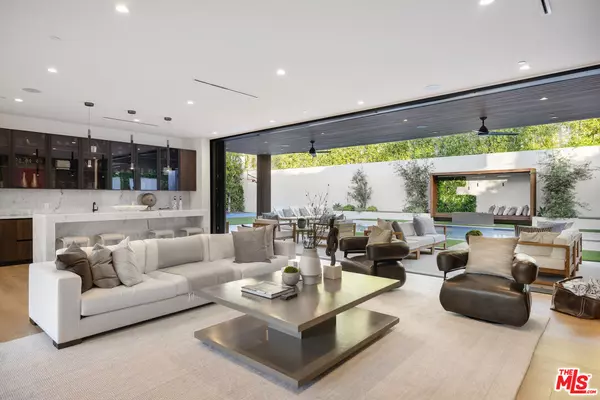
4246 Levitt Ln Sherman Oaks, CA 91403
6 Beds
8 Baths
8,476 SqFt
UPDATED:
09/20/2024 07:01 AM
Key Details
Property Type Single Family Home
Listing Status Active
Purchase Type For Rent
Square Footage 8,476 sqft
MLS Listing ID 24-439323
Style Contemporary
Bedrooms 6
Full Baths 8
Construction Status New Construction
Year Built 2024
Lot Size 0.391 Acres
Acres 0.3914
Property Description
Location
State CA
County Los Angeles
Area Sherman Oaks
Zoning LARE11
Rooms
Family Room 1
Dining Room 1
Interior
Heating Central
Cooling Central
Flooring Hardwood
Fireplaces Type Fire Pit, Master Bedroom, Living Room, Game Room, Kitchen, Dining
Equipment Built-Ins, Dryer, Microwave, Refrigerator, Range/Oven, Washer
Laundry Laundry Area
Exterior
Garage Garage - 3 Car, Driveway
Garage Spaces 6.0
Pool Heated, In Ground, Private
Amenities Available None
View Y/N No
View None
Handicap Access None
Building
Story 2
Architectural Style Contemporary
Level or Stories Two
Structure Type Detached/No Common Walls
Construction Status New Construction
Others
Pets Description Call For Rules

The information provided is for consumers' personal, non-commercial use and may not be used for any purpose other than to identify prospective properties consumers may be interested in purchasing. All properties are subject to prior sale or withdrawal. All information provided is deemed reliable but is not guaranteed accurate, and should be independently verified.





