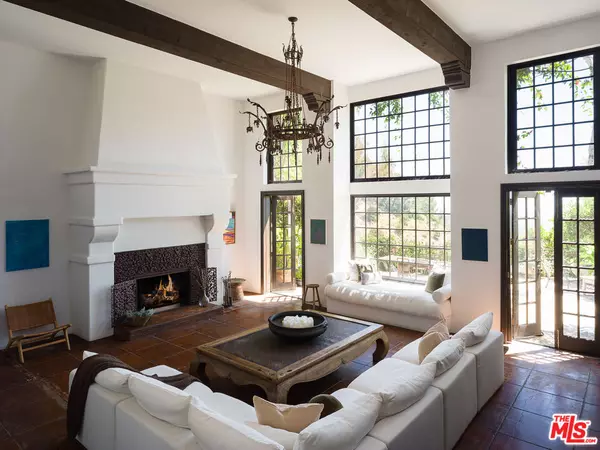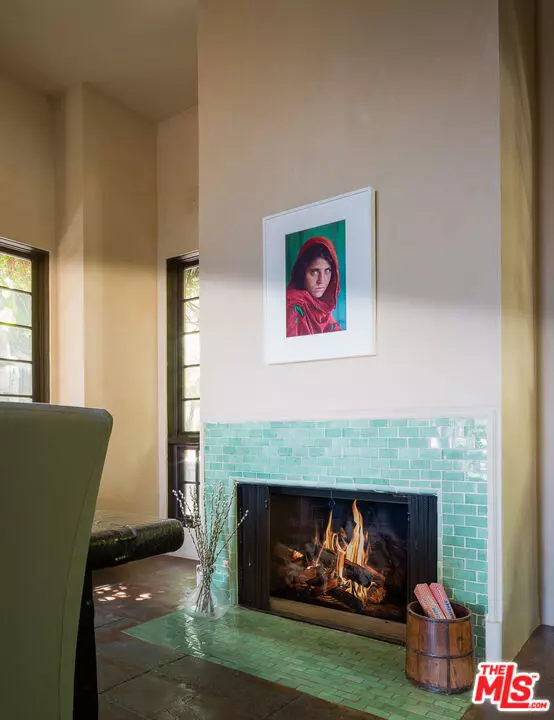
1410 Davies Dr Beverly Hills, CA 90210
5 Beds
6 Baths
6,000 SqFt
OPEN HOUSE
Sun Oct 20, 2:00pm - 5:00pm
UPDATED:
10/16/2024 07:36 PM
Key Details
Property Type Single Family Home
Sub Type Single Family Residence
Listing Status Active
Purchase Type For Sale
Square Footage 6,000 sqft
Price per Sqft $1,875
MLS Listing ID 24-437173
Style Mediterranean
Bedrooms 5
Full Baths 5
Half Baths 1
HOA Y/N No
Year Built 1951
Lot Size 3.478 Acres
Acres 3.4781
Property Description
Location
State CA
County Los Angeles
Area Beverly Hills Post Office
Zoning LARE40
Rooms
Family Room 1
Other Rooms None
Dining Room 0
Interior
Heating Central
Cooling Central
Flooring Cement, Hardwood, Mixed, Stone Tile
Fireplaces Type Dining, Family Room, Kitchen, Living Room, Master Bedroom, Patio
Equipment Alarm System, Barbeque, Built-Ins, Cable, Central Vacuum, Dishwasher, Dryer, Garbage Disposal, Hood Fan, Microwave, Range/Oven, Refrigerator, Washer, Water Conditioner
Laundry Laundry Area
Exterior
Garage Air Conditioned Garage, Auto Driveway Gate, Built-In Storage, Carport Attached, Garage - 3 Car, Garage Is Attached
Pool In Ground, Heated with Gas, Private
View Y/N Yes
View Canyon, City, City Lights
Building
Story 2
Architectural Style Mediterranean
Level or Stories One
Others
Special Listing Condition Standard

The information provided is for consumers' personal, non-commercial use and may not be used for any purpose other than to identify prospective properties consumers may be interested in purchasing. All properties are subject to prior sale or withdrawal. All information provided is deemed reliable but is not guaranteed accurate, and should be independently verified.





