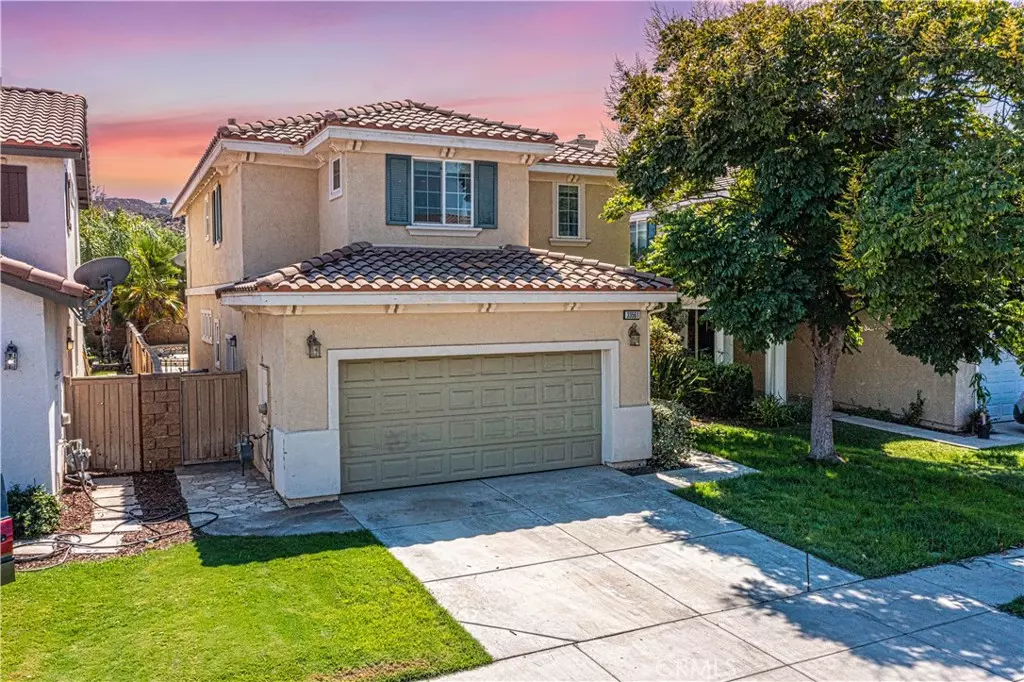
33561 Cedar Creek LN Lake Elsinore, CA 92532
4 Beds
3 Baths
2,116 SqFt
OPEN HOUSE
Sat Oct 19, 1:00pm - 3:00pm
UPDATED:
10/16/2024 06:09 PM
Key Details
Property Type Single Family Home
Sub Type Single Family Residence
Listing Status Active
Purchase Type For Sale
Square Footage 2,116 sqft
Price per Sqft $281
MLS Listing ID PW24187779
Bedrooms 4
Full Baths 2
Half Baths 1
HOA Fees $155/mo
HOA Y/N Yes
Year Built 2006
Lot Size 4,356 Sqft
Acres 0.1
Property Description
Location
State CA
County Riverside
Area Srcar - Southwest Riverside County
Rooms
Ensuite Laundry Inside, Laundry Room, Upper Level
Interior
Interior Features All Bedrooms Down, Loft, Primary Suite, Walk-In Closet(s)
Laundry Location Inside,Laundry Room,Upper Level
Heating Central
Cooling Central Air
Fireplaces Type Electric, Living Room
Fireplace Yes
Laundry Inside, Laundry Room, Upper Level
Exterior
Garage Driveway
Garage Spaces 2.0
Garage Description 2.0
Pool None, Association
Community Features Biking, Hiking, Park, Sidewalks
Amenities Available Call for Rules, Clubhouse, Sport Court, Fire Pit, Management, Outdoor Cooking Area, Other Courts, Barbecue, Picnic Area, Playground, Pool, Tennis Court(s), Trail(s)
View Y/N Yes
View Hills
Parking Type Driveway
Attached Garage Yes
Total Parking Spaces 2
Private Pool No
Building
Lot Description Walkstreet
Dwelling Type House
Story 2
Entry Level Two
Sewer Public Sewer
Water Public
Level or Stories Two
New Construction No
Schools
School District Lake Elsinore Unified
Others
HOA Name Cottonwood Canyon Hills
Senior Community No
Tax ID 363820063
Acceptable Financing Cash, Cash to New Loan, Conventional, Submit
Listing Terms Cash, Cash to New Loan, Conventional, Submit
Special Listing Condition Standard






