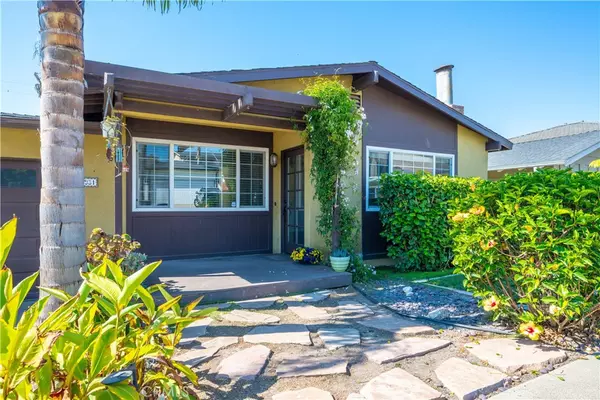
931 Bakersfield ST Pismo Beach, CA 93449
3 Beds
2 Baths
1,671 SqFt
OPEN HOUSE
Sun Oct 20, 12:00pm - 2:00pm
UPDATED:
10/15/2024 08:32 PM
Key Details
Property Type Single Family Home
Sub Type Single Family Residence
Listing Status Active
Purchase Type For Sale
Square Footage 1,671 sqft
Price per Sqft $777
Subdivision Pismo Beach (360)
MLS Listing ID PI24189653
Bedrooms 3
Full Baths 2
HOA Y/N No
Year Built 1962
Lot Size 5,000 Sqft
Acres 0.1148
Property Description
The backyard features several fruit trees, a fire pit and garden beds.
Location
State CA
County San Luis Obispo
Area Psmo - Pismo Beach
Zoning R1
Rooms
Main Level Bedrooms 3
Ensuite Laundry In Garage
Interior
Interior Features Separate/Formal Dining Room, Granite Counters, Open Floorplan, Pantry, All Bedrooms Down, Bedroom on Main Level, Main Level Primary
Laundry Location In Garage
Cooling None
Flooring Wood
Fireplaces Type Living Room
Fireplace Yes
Appliance Dryer, Washer
Laundry In Garage
Exterior
Garage Door-Single, Garage
Garage Spaces 1.0
Garage Description 1.0
Fence Good Condition, Wood
Pool None
Community Features Street Lights
View Y/N Yes
View Ocean
Roof Type Composition
Porch Deck, Wood, Wrap Around
Parking Type Door-Single, Garage
Attached Garage Yes
Total Parking Spaces 1
Private Pool No
Building
Lot Description Front Yard, Garden, Landscaped
Dwelling Type House
Story 2
Entry Level Two
Sewer Public Sewer
Water Public
Architectural Style Craftsman
Level or Stories Two
New Construction No
Schools
Elementary Schools Shell Beach
Middle Schools Judkins
High Schools Arroyo Grande
School District Lucia Mar Unified
Others
Senior Community No
Tax ID 005011004
Acceptable Financing Cash, Cash to New Loan, Conventional
Listing Terms Cash, Cash to New Loan, Conventional
Special Listing Condition Standard






