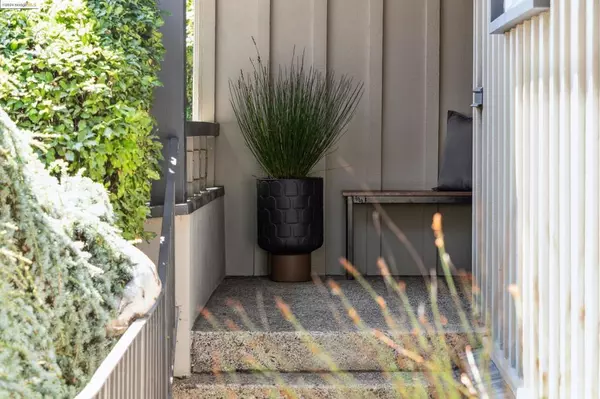
19 Reata Pl Oakland, CA 94618
3 Beds
2 Baths
1,804 SqFt
UPDATED:
10/17/2024 06:49 PM
Key Details
Property Type Single Family Home
Sub Type Single Family Residence
Listing Status Pending
Purchase Type For Sale
Square Footage 1,804 sqft
Price per Sqft $828
Subdivision Rockridge
MLS Listing ID 41072706
Bedrooms 3
Full Baths 2
HOA Y/N No
Year Built 1964
Lot Size 7,239 Sqft
Acres 0.1662
Property Description
Location
State CA
County Alameda
Interior
Interior Features Breakfast Bar, Breakfast Area, Eat-in Kitchen
Heating Forced Air
Cooling None
Flooring Tile, Vinyl, Wood
Fireplaces Type Family Room
Fireplace Yes
Appliance Dryer, Washer
Exterior
Garage Garage, Garage Door Opener, Off Street
Garage Spaces 2.0
Garage Description 2.0
Pool None
View Y/N Yes
View Hills
Roof Type Shingle
Porch Patio
Parking Type Garage, Garage Door Opener, Off Street
Attached Garage Yes
Total Parking Spaces 2
Private Pool No
Building
Lot Description Back Yard, Front Yard, Sprinklers In Rear, Sprinklers In Front
Story One
Entry Level One
Sewer Public Sewer
Architectural Style Contemporary
Level or Stories One
New Construction No
Others
Tax ID 48A708422
Acceptable Financing Conventional
Listing Terms Conventional






