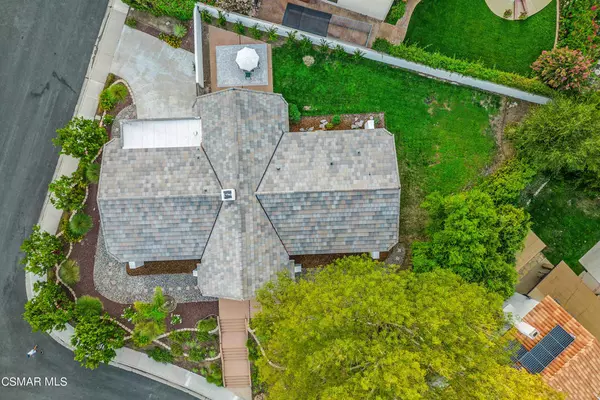
2319 Bayside CT Westlake Village, CA 91361
3 Beds
3 Baths
1,972 SqFt
UPDATED:
09/30/2024 05:51 PM
Key Details
Property Type Single Family Home
Sub Type Single Family Residence
Listing Status Active Under Contract
Purchase Type For Sale
Square Footage 1,972 sqft
Price per Sqft $874
Subdivision Southshore Hills-720 - 720
MLS Listing ID 224003810
Bedrooms 3
Full Baths 2
Half Baths 1
Construction Status Updated/Remodeled
HOA Fees $725/ann
HOA Y/N Yes
Year Built 1973
Lot Size 10,454 Sqft
Acres 0.24
Property Description
Location
State CA
County Ventura
Area Wv - Westlake Village
Zoning R1-13V
Rooms
Ensuite Laundry Electric Dryer Hookup, Gas Dryer Hookup, Inside, Laundry Room
Interior
Interior Features Beamed Ceilings, Chair Rail, Cathedral Ceiling(s), Separate/Formal Dining Room, High Ceilings, Open Floorplan, Paneling/Wainscoting, Storage, All Bedrooms Down, Main Level Primary, Primary Suite
Laundry Location Electric Dryer Hookup,Gas Dryer Hookup,Inside,Laundry Room
Heating Central, Natural Gas
Cooling Central Air
Flooring Wood
Fireplaces Type Dining Room, Free Standing, Gas, Gas Starter, Living Room, Multi-Sided, Raised Hearth, See Through
Inclusions Washer & Dryer, Refrigerator.
Fireplace Yes
Appliance Convection Oven, Dishwasher, Disposal, Gas Water Heater, Range, Refrigerator, Vented Exhaust Fan
Laundry Electric Dryer Hookup, Gas Dryer Hookup, Inside, Laundry Room
Exterior
Garage Concrete, Door-Single, Driveway, Garage, Garage Door Opener, Storage
Garage Spaces 2.0
Garage Description 2.0
Fence Masonry, Partial, Stucco Wall
Community Features Curbs
View Y/N No
Roof Type Flat Tile
Accessibility No Stairs
Porch Rear Porch, Front Porch, Open, Patio
Parking Type Concrete, Door-Single, Driveway, Garage, Garage Door Opener, Storage
Attached Garage Yes
Total Parking Spaces 2
Private Pool No
Building
Lot Description Back Yard, Corner Lot, Cul-De-Sac, Drip Irrigation/Bubblers, Sprinklers In Front, Paved, Sprinklers Timer, Sprinkler System
Story 1
Entry Level One
Foundation Slab
Sewer Public Sewer
Architectural Style Contemporary
Level or Stories One
Construction Status Updated/Remodeled
Schools
School District Conejo Valley Unified
Others
HOA Name Southshore Hills POA
Senior Community No
Tax ID 6970023215
Security Features Carbon Monoxide Detector(s),Smoke Detector(s)
Acceptable Financing Cash, Cash to New Loan, Conventional
Listing Terms Cash, Cash to New Loan, Conventional
Special Listing Condition Standard






