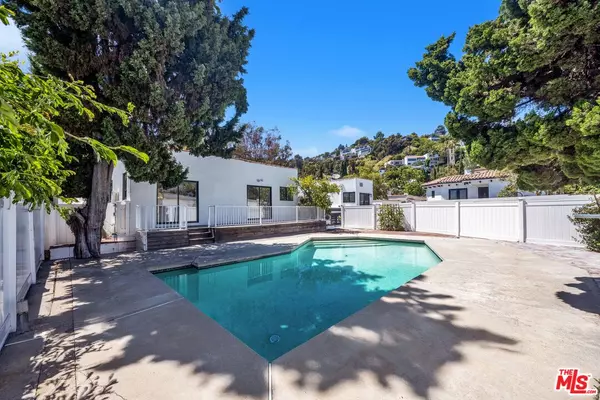
2060 High Tower Dr Los Angeles, CA 90068
6 Beds
6 Baths
3,200 SqFt
OPEN HOUSE
Sun Oct 20, 11:00am - 2:00pm
UPDATED:
10/14/2024 06:51 PM
Key Details
Property Type Multi-Family
Sub Type Multi-Family
Listing Status Active
Purchase Type For Sale
Square Footage 3,200 sqft
Price per Sqft $1,093
MLS Listing ID 24-435501
Style Spanish
Bedrooms 6
Construction Status Updated/Remodeled
Year Built 1925
Lot Size 8,621 Sqft
Acres 0.1979
Property Description
Location
State CA
County Los Angeles
Area Sunset Strip - Hollywood Hills West
Zoning LAR2
Rooms
Family Room 1
Other Rooms None
Dining Room 1
Kitchen Counter Top
Interior
Heating Central
Cooling Air Conditioning, Central
Flooring Wood
Fireplaces Type Bath, Family Room, Dining, Electric, Gas, Kitchen, Living Room, Master Bedroom, Patio
Equipment Dryer, Dishwasher, Washer, Refrigerator, Range/Oven, Freezer, Barbeque, Ice Maker, Microwave, Ceiling Fan, Garbage Disposal
Laundry Inside
Exterior
Garage Driveway, Garage - 2 Car
Garage Spaces 5.0
Pool In Ground, Private
Waterfront Description None
View Y/N Yes
View Hills, Pool, City Lights, Peek-A-Boo, Mountains
Building
Lot Description Back Yard, Yard, Street Paved, Front Yard, Automatic Gate
Story 1
Sewer In Street
Water District
Architectural Style Spanish
Level or Stories Multi/Split
Construction Status Updated/Remodeled
Others
Special Listing Condition Standard

The information provided is for consumers' personal, non-commercial use and may not be used for any purpose other than to identify prospective properties consumers may be interested in purchasing. All properties are subject to prior sale or withdrawal. All information provided is deemed reliable but is not guaranteed accurate, and should be independently verified.





