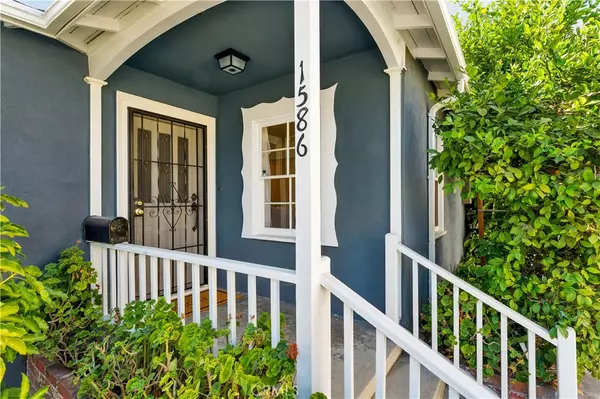
1586 Meserve ST Pomona, CA 91766
4 Beds
3 Baths
1,730 SqFt
UPDATED:
10/11/2024 10:46 PM
Key Details
Property Type Single Family Home
Sub Type Single Family Residence
Listing Status Pending
Purchase Type For Sale
Square Footage 1,730 sqft
Price per Sqft $449
MLS Listing ID CV24183502
Bedrooms 4
Full Baths 3
Construction Status Updated/Remodeled
HOA Y/N No
Year Built 1947
Lot Size 5,919 Sqft
Acres 0.1359
Property Description
New flooring in every room modernizes this remodeled home. The plumbing was renovated for efficiency and reliability, the electrical system was updated to modern standards for peace of mind and updated HVAC.
The open design, broad central island, and quartz countertops make the kitchen a chef's dream for daily cooking and dinner parties. Upgraded bathrooms with new fixtures and finishes offer a spa-like feel. Two car detached garage with a huge driveway for extra parking space
The backyard is great for outdoor activities with plenty of fruit trees. The suburban home is near freeways, parks, Cal Poly Pomona, and Mt. San Antonio College.
This property is move-in ready! Make an appointment now, it won't last!
Location
State CA
County Los Angeles
Area 687 - Pomona
Zoning POR16000*
Rooms
Main Level Bedrooms 4
Ensuite Laundry Inside
Interior
Interior Features Ceiling Fan(s), Separate/Formal Dining Room, Open Floorplan, Quartz Counters, Recessed Lighting, All Bedrooms Down, Attic, Walk-In Closet(s)
Laundry Location Inside
Heating Central, Fireplace(s), Wood
Cooling Central Air
Flooring Vinyl, Wood
Fireplaces Type Family Room, Wood Burning
Fireplace Yes
Appliance Dishwasher, Gas Cooktop, Disposal, Microwave, Refrigerator, Water Heater, Dryer, Washer
Laundry Inside
Exterior
Exterior Feature Lighting
Garage Garage, Private
Garage Spaces 2.0
Garage Description 2.0
Fence Stone, Wood
Pool None
Community Features Biking
Utilities Available Water Connected
View Y/N Yes
View City Lights, Neighborhood
Roof Type Shingle
Accessibility Safe Emergency Egress from Home, Parking, Accessible Doors
Porch Porch
Parking Type Garage, Private
Attached Garage No
Total Parking Spaces 2
Private Pool No
Building
Lot Description 0-1 Unit/Acre, Yard
Dwelling Type House
Story 1
Entry Level One
Sewer Public Sewer
Water Public
Level or Stories One
New Construction No
Construction Status Updated/Remodeled
Schools
School District Pomona Unified
Others
Senior Community No
Tax ID 8349008037
Security Features Smoke Detector(s)
Acceptable Financing Cash, Cash to Existing Loan, Cash to New Loan, Conventional, 1031 Exchange, FHA, VA Loan
Listing Terms Cash, Cash to Existing Loan, Cash to New Loan, Conventional, 1031 Exchange, FHA, VA Loan
Special Listing Condition Standard






