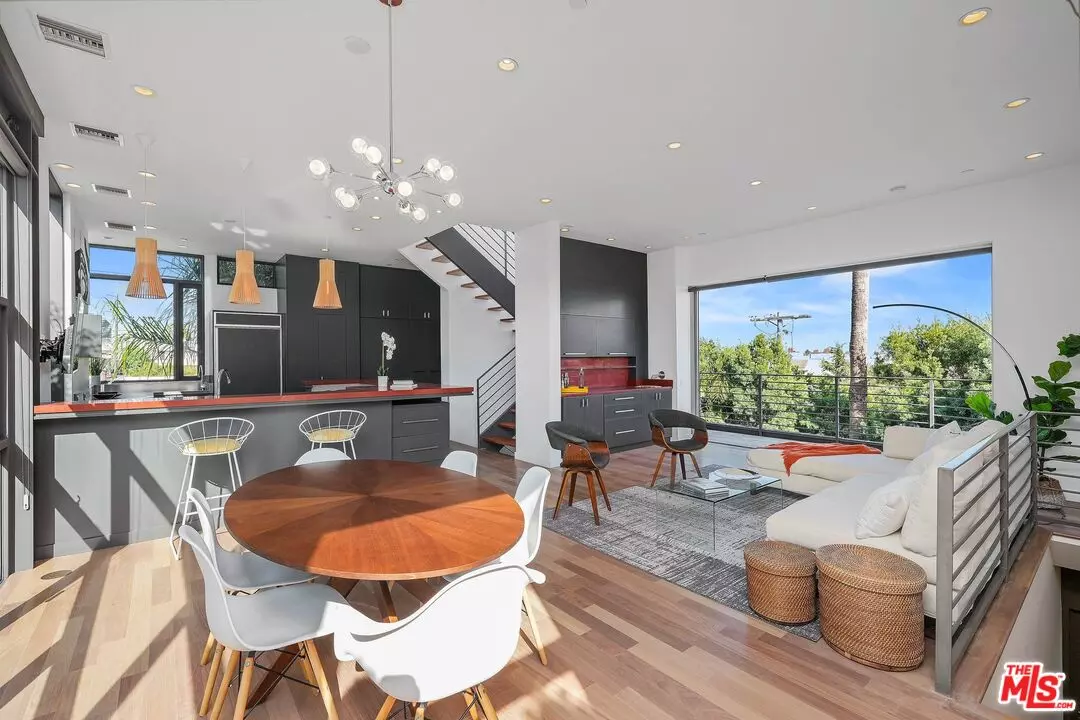
11768 Iowa Ave Los Angeles, CA 90025
4 Beds
4 Baths
2,975 SqFt
UPDATED:
10/09/2024 08:48 PM
Key Details
Property Type Single Family Home
Sub Type Single Family Residence
Listing Status Active
Purchase Type For Sale
Square Footage 2,975 sqft
Price per Sqft $905
MLS Listing ID 24-436125
Style Architectural
Bedrooms 4
Full Baths 1
Three Quarter Bath 3
HOA Y/N No
Lot Size 2,378 Sqft
Acres 0.0546
Property Description
Location
State CA
County Los Angeles
Area West L.A.
Zoning LAR3
Rooms
Other Rooms None
Dining Room 0
Interior
Heating Combination, Zoned
Cooling Air Conditioning
Flooring Stone, Wood
Fireplaces Type None
Equipment Built-Ins, Dishwasher, Elevator, Microwave, Garbage Disposal, Range/Oven, Refrigerator
Laundry Inside, In Closet
Exterior
Garage Attached, Tandem
Pool None
View Y/N Yes
View City Lights, Tree Top, Ocean, Mountains
Building
Story 4
Architectural Style Architectural
Level or Stories Three Or More
Others
Special Listing Condition Standard

The information provided is for consumers' personal, non-commercial use and may not be used for any purpose other than to identify prospective properties consumers may be interested in purchasing. All properties are subject to prior sale or withdrawal. All information provided is deemed reliable but is not guaranteed accurate, and should be independently verified.





