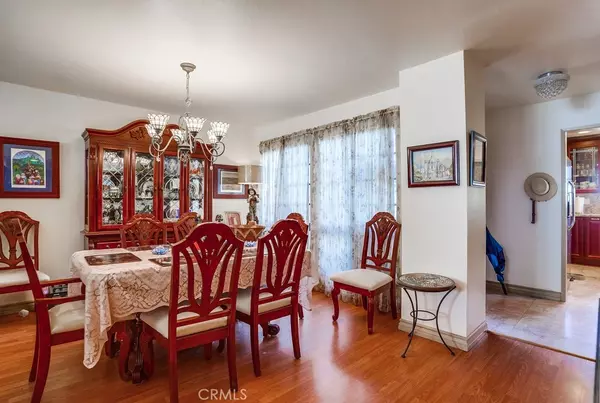
1313 Valley View RD #313 Glendale, CA 91202
2 Beds
2 Baths
1,414 SqFt
UPDATED:
10/15/2024 12:07 AM
Key Details
Property Type Condo
Sub Type Condominium
Listing Status Active
Purchase Type For Sale
Square Footage 1,414 sqft
Price per Sqft $607
MLS Listing ID SR24185053
Bedrooms 2
Full Baths 2
HOA Fees $480/mo
HOA Y/N Yes
Year Built 1981
Lot Size 1.173 Acres
Acres 1.1729
Property Description
Location
State CA
County Los Angeles
Area 626 - Glendale-Northwest
Zoning GLR3R*
Rooms
Main Level Bedrooms 2
Ensuite Laundry Washer Hookup, Gas Dryer Hookup
Interior
Interior Features Balcony, Cathedral Ceiling(s), Granite Counters, High Ceilings, Recessed Lighting, All Bedrooms Down
Laundry Location Washer Hookup,Gas Dryer Hookup
Heating Central
Cooling Central Air
Fireplaces Type Family Room
Fireplace Yes
Laundry Washer Hookup, Gas Dryer Hookup
Exterior
Garage Spaces 2.0
Garage Description 2.0
Pool Community, Association
Community Features Street Lights, Sidewalks, Pool
Amenities Available Controlled Access, Barbecue, Pool, Spa/Hot Tub
View Y/N Yes
View City Lights, Courtyard, Pool
Attached Garage No
Total Parking Spaces 2
Private Pool No
Building
Dwelling Type Multi Family
Story 3
Entry Level One
Sewer Public Sewer
Water Public
Level or Stories One
New Construction No
Schools
School District Glendale Unified
Others
HOA Name Hillside Manor
Senior Community No
Tax ID 5633012087
Acceptable Financing Cash to New Loan
Listing Terms Cash to New Loan
Special Listing Condition Standard






