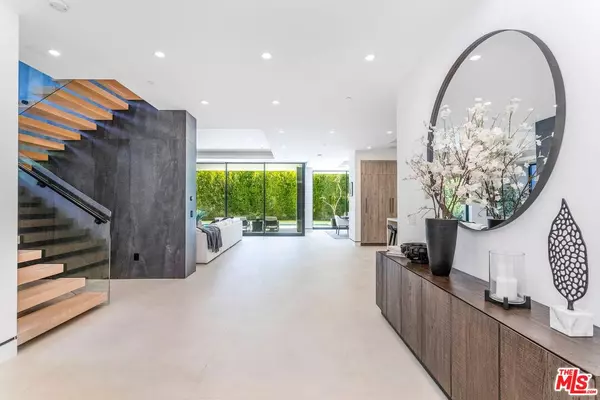
11442 Kingsland St Los Angeles, CA 90066
4 Beds
5 Baths
4,133 SqFt
OPEN HOUSE
Sun Oct 20, 2:00pm - 4:00pm
UPDATED:
10/15/2024 05:23 PM
Key Details
Property Type Single Family Home
Sub Type Single Family Residence
Listing Status Active
Purchase Type For Sale
Square Footage 4,133 sqft
Price per Sqft $1,052
MLS Listing ID 24-435801
Style Architectural
Bedrooms 4
Full Baths 5
HOA Y/N No
Year Built 2018
Lot Size 7,083 Sqft
Acres 0.1626
Property Description
Location
State CA
County Los Angeles
Area Palms - Mar Vista
Zoning LAR1
Rooms
Family Room 1
Other Rooms None
Dining Room 1
Interior
Heating Central
Cooling Central
Flooring Ceramic Tile, Engineered Hardwood
Fireplaces Type Gas, Family Room
Equipment Dryer, Dishwasher, Washer, Range/Oven, Refrigerator, Freezer
Laundry On Upper Level, Room
Exterior
Garage Attached, Garage - 2 Car, Carport
Pool In Ground
View Y/N Yes
View Other
Building
Architectural Style Architectural
Level or Stories Two
Others
Special Listing Condition Standard

The information provided is for consumers' personal, non-commercial use and may not be used for any purpose other than to identify prospective properties consumers may be interested in purchasing. All properties are subject to prior sale or withdrawal. All information provided is deemed reliable but is not guaranteed accurate, and should be independently verified.





