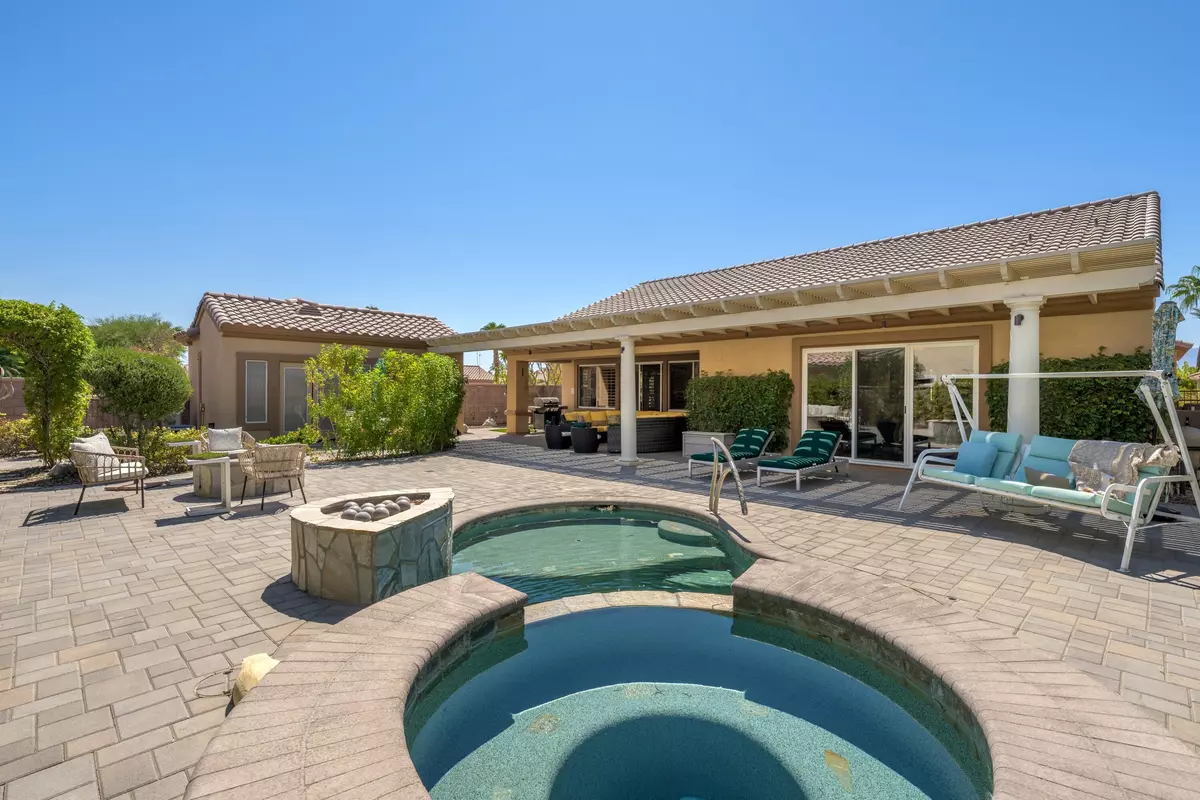
78908 Golden Reed DR Palm Desert, CA 92211
3 Beds
3 Baths
2,353 SqFt
OPEN HOUSE
Sat Oct 19, 11:00am - 1:00pm
UPDATED:
10/17/2024 04:58 PM
Key Details
Property Type Single Family Home
Sub Type Single Family Residence
Listing Status Active
Purchase Type For Sale
Square Footage 2,353 sqft
Price per Sqft $318
Subdivision Sun City
MLS Listing ID 219115598
Bedrooms 3
Full Baths 3
HOA Fees $417/mo
HOA Y/N Yes
Year Built 1998
Lot Size 10,019 Sqft
Property Description
Location
State CA
County Riverside
Area 307 - Palm Desert Ne
Interior
Heating Central
Cooling Air Conditioning, Central Air, Wall/Window Unit(s)
Furnishings Unfurnished
Fireplace false
Exterior
Garage false
Garage Spaces 3.0
Fence Block
Pool In Ground, Private, Pebble
Utilities Available Cable Available
View Y/N false
Private Pool Yes
Building
Lot Description Corner Lot
Story 1
Entry Level One
Sewer In, Connected and Paid
Level or Stories One
Others
HOA Fee Include Cable TV,Clubhouse,Security
Senior Community Yes
Acceptable Financing Cash, Cash to New Loan
Listing Terms Cash, Cash to New Loan
Special Listing Condition Standard





