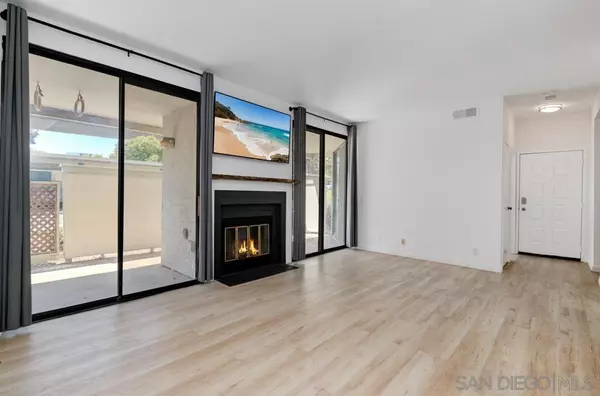
2222 River Run Dr #128 San Diego, CA 92108
2 Beds
2 Baths
942 SqFt
UPDATED:
09/30/2024 05:52 PM
Key Details
Property Type Condo
Sub Type Condominium
Listing Status Active
Purchase Type For Sale
Square Footage 942 sqft
Price per Sqft $635
Subdivision Mission Valley
MLS Listing ID 240021085SD
Bedrooms 2
Full Baths 2
HOA Fees $455/mo
HOA Y/N Yes
Year Built 1985
Property Description
Location
State CA
County San Diego
Area 92108 - Mission Valley
Building/Complex Name River Run
Rooms
Ensuite Laundry Electric Dryer Hookup
Interior
Interior Features Separate/Formal Dining Room, Bedroom on Main Level
Laundry Location Electric Dryer Hookup
Heating Electric, Forced Air
Cooling Central Air
Flooring Tile
Fireplaces Type Living Room
Fireplace Yes
Appliance Dishwasher, Electric Cooktop, Electric Cooking, Electric Oven, Electric Range, Freezer, Disposal, Microwave, Refrigerator
Laundry Electric Dryer Hookup
Exterior
Garage Assigned, Carport, Other, Uncovered
Fence Stucco Wall
Pool Community, In Ground
Community Features Pool
Amenities Available Maintenance Grounds
View Y/N No
Roof Type Composition
Parking Type Assigned, Carport, Other, Uncovered
Total Parking Spaces 2
Private Pool No
Building
Story 1
Entry Level One
Level or Stories One
New Construction No
Others
HOA Name The Packard Companies
HOA Fee Include Pest Control,Sewer
Senior Community No
Tax ID 4332703116
Acceptable Financing Cash, Conventional, 1031 Exchange
Listing Terms Cash, Conventional, 1031 Exchange






