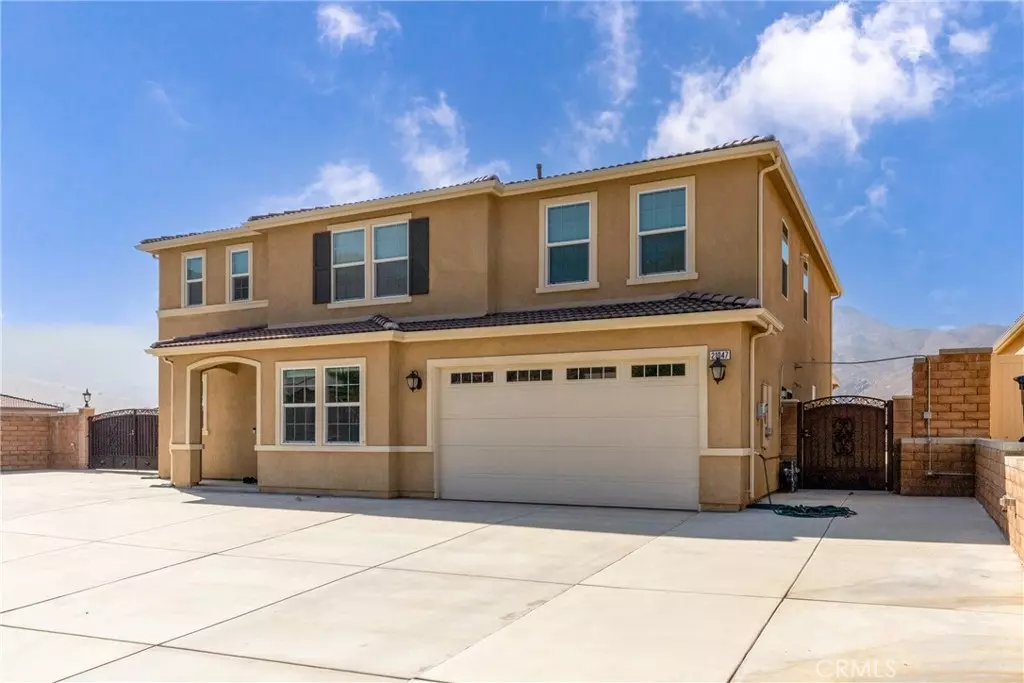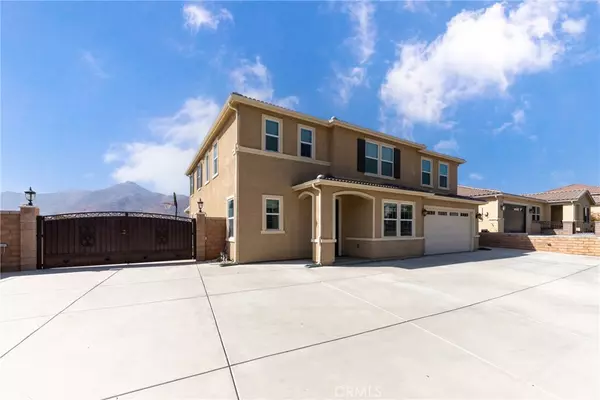
21047 Iron Rail DR Riverside, CA 92507
5 Beds
3 Baths
3,593 SqFt
UPDATED:
10/01/2024 10:25 PM
Key Details
Property Type Single Family Home
Sub Type Single Family Residence
Listing Status Active
Purchase Type For Sale
Square Footage 3,593 sqft
Price per Sqft $263
MLS Listing ID CV24183663
Bedrooms 5
Full Baths 2
Half Baths 1
HOA Y/N No
Year Built 2018
Lot Size 0.280 Acres
Acres 0.28
Property Description
Location
State CA
County Riverside
Area 252 - Riverside
Rooms
Main Level Bedrooms 2
Ensuite Laundry Laundry Room
Interior
Interior Features Ceiling Fan(s), Crown Molding, Cathedral Ceiling(s), Separate/Formal Dining Room, Eat-in Kitchen, Solid Surface Counters, Bedroom on Main Level, Jack and Jill Bath, Loft, Main Level Primary, Walk-In Pantry, Walk-In Closet(s)
Laundry Location Laundry Room
Heating Central, High Efficiency
Cooling Central Air, Attic Fan
Flooring Stone, Tile
Fireplaces Type Living Room
Fireplace Yes
Laundry Laundry Room
Exterior
Garage Door-Single, Garage Faces Front, Garage, RV Potential, RV Access/Parking
Garage Spaces 2.0
Garage Description 2.0
Pool None
Community Features Foothills, Street Lights
View Y/N Yes
View Mountain(s)
Parking Type Door-Single, Garage Faces Front, Garage, RV Potential, RV Access/Parking
Attached Garage Yes
Total Parking Spaces 2
Private Pool No
Building
Lot Description Back Yard, Paved
Dwelling Type House
Story 2
Entry Level Two
Sewer Public Sewer
Water Public
Level or Stories Two
New Construction No
Schools
School District Riverside Unified
Others
Senior Community No
Tax ID 255550040
Acceptable Financing Conventional, Submit
Listing Terms Conventional, Submit
Special Listing Condition Standard






