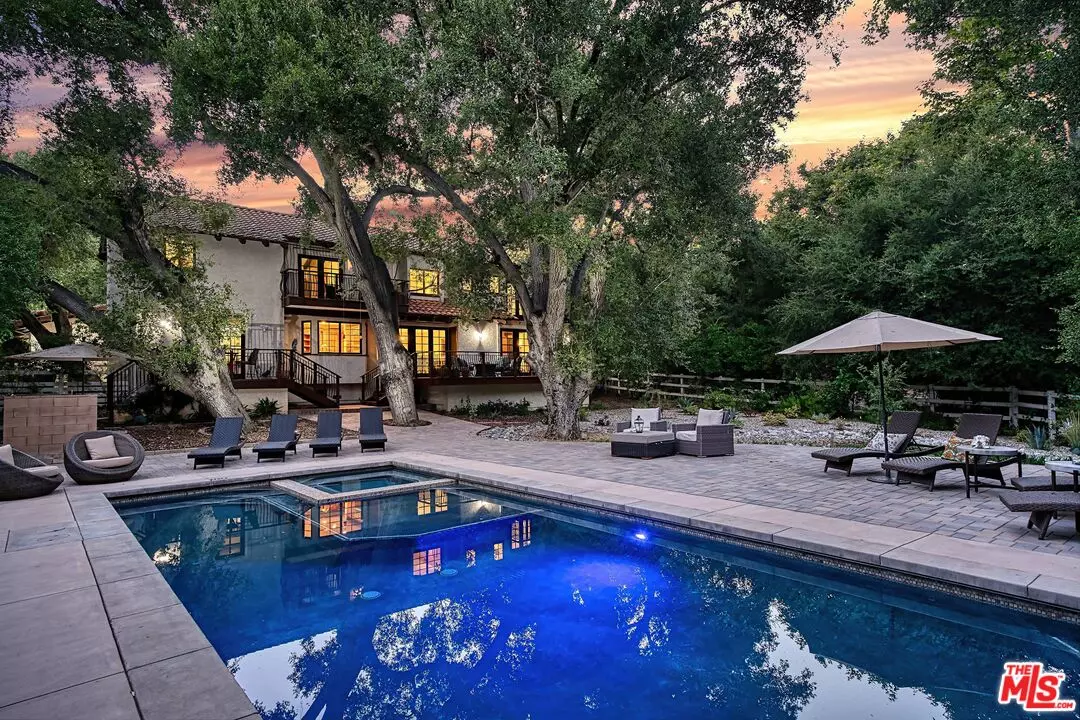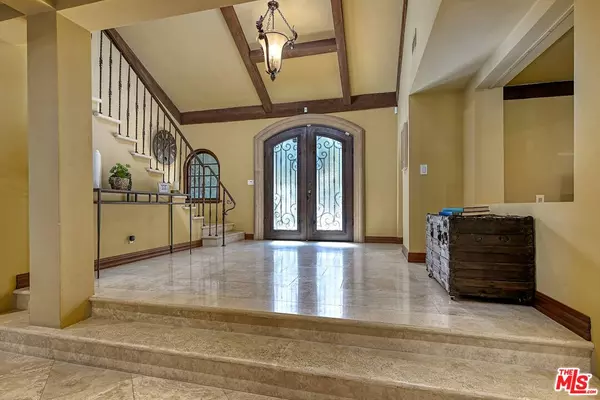
235 Bell Canyon Rd Bell Canyon, CA 91307
4 Beds
6 Baths
4,927 SqFt
UPDATED:
10/16/2024 10:23 PM
Key Details
Property Type Single Family Home
Sub Type Single Family Residence
Listing Status Active
Purchase Type For Sale
Square Footage 4,927 sqft
Price per Sqft $486
MLS Listing ID 24-422831
Style Spanish
Bedrooms 4
Full Baths 4
Half Baths 2
Construction Status Updated/Remodeled
HOA Fees $410/mo
HOA Y/N Yes
Year Built 1981
Lot Size 0.500 Acres
Acres 0.5
Property Description
Location
State CA
County Ventura
Area Bell Canyon
Building/Complex Name Bell Canyon Association
Zoning RE20
Rooms
Family Room 1
Other Rooms None
Dining Room 1
Kitchen Granite Counters, Island, Greenhouse Window
Interior
Interior Features Bar, Detached/No Common Walls, Living Room Deck Attached, Storage Space, Wet Bar, Built-Ins, Crown Moldings, Open Floor Plan, Intercom
Heating Forced Air, Hot Water Circulator, Central, Fireplace
Cooling Air Conditioning, Ceiling Fan, Central
Flooring Travertine, Vinyl, Engineered Hardwood
Fireplaces Number 3
Fireplaces Type Family Room, Gas Starter, Master Bedroom, Living Room
Equipment Ceiling Fan, Dishwasher, Freezer, Garbage Disposal, Hood Fan, Ice Maker, Range/Oven, Refrigerator, Alarm System, Intercom, Vented Exhaust Fan, Washer, Built-Ins, Dryer
Laundry Room
Exterior
Garage Driveway - Concrete, Electric Vehicle Charging Station(s), Garage - 3 Car, Garage Is Attached, Attached, Circular Driveway, Covered Parking, Door Opener, Parking for Guests - Onsite, Private Garage, Auto Driveway Gate
Garage Spaces 8.0
Fence Split Rail
Pool Heated And Filtered, Heated, Heated with Gas, In Ground, Lap Pool, Pool Cover, Private
Community Features Equestrian Center
Amenities Available Fitness Center, Gated Community, Gated Community Guard, Hiking Trails, Horse Trails, Tennis Courts
View Y/N Yes
View Trees/Woods
Roof Type Spanish Tile
Building
Lot Description Back Yard, Exterior Security Lights, Fenced Yard, Front Yard, Gated Community, Gated with Guard, Gutters, Landscaped, Street Lighting, Street Paved
Story 2
Foundation Slab
Sewer In Street
Water Meter on Property, Public
Architectural Style Spanish
Level or Stories Two
Structure Type Stucco
Construction Status Updated/Remodeled
Schools
School District Las Virgenes School District
Others
Special Listing Condition Standard

The information provided is for consumers' personal, non-commercial use and may not be used for any purpose other than to identify prospective properties consumers may be interested in purchasing. All properties are subject to prior sale or withdrawal. All information provided is deemed reliable but is not guaranteed accurate, and should be independently verified.





