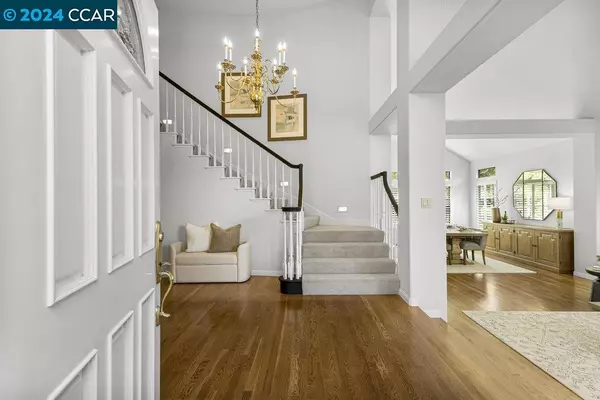
86 Danbury Ct Alamo, CA 94507
5 Beds
3 Baths
3,052 SqFt
UPDATED:
10/14/2024 08:03 PM
Key Details
Property Type Single Family Home
Sub Type Single Family Residence
Listing Status Pending
Purchase Type For Sale
Square Footage 3,052 sqft
Price per Sqft $753
Subdivision Stonegate
MLS Listing ID 41071101
Bedrooms 5
Full Baths 3
HOA Fees $260/mo
HOA Y/N Yes
Year Built 1989
Lot Size 8,511 Sqft
Acres 0.1954
Property Description
Location
State CA
County Contra Costa
Interior
Interior Features Eat-in Kitchen
Heating Forced Air, Natural Gas
Cooling Central Air
Flooring Carpet, Tile, Vinyl, Wood
Fireplaces Type Family Room, Living Room
Fireplace Yes
Exterior
Garage Garage, Garage Door Opener
Garage Spaces 3.0
Garage Description 3.0
Pool Gunite, In Ground
Amenities Available Security, Tennis Court(s)
Roof Type Shingle
Parking Type Garage, Garage Door Opener
Attached Garage Yes
Total Parking Spaces 3
Private Pool No
Building
Lot Description Back Yard, Cul-De-Sac, Front Yard, Sprinklers Timer, Street Level
Story Two
Entry Level Two
Sewer Public Sewer
Architectural Style Traditional
Level or Stories Two
New Construction No
Schools
School District San Ramon Valley
Others
HOA Name STONEGATE ASSOCIATION
Tax ID 1875000083
Acceptable Financing Cash, Conventional, 1031 Exchange, FHA, VA Loan
Listing Terms Cash, Conventional, 1031 Exchange, FHA, VA Loan






