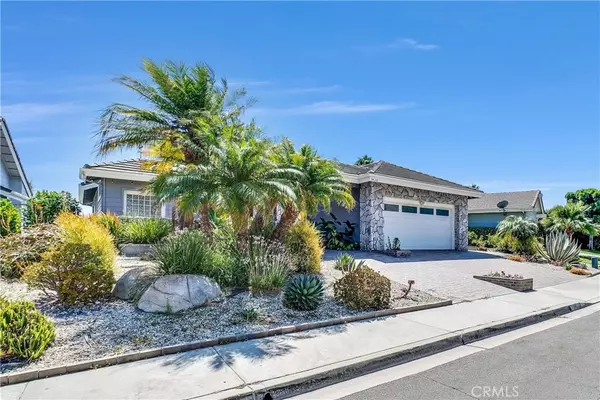
34132 Capistrano By The Sea Dana Point, CA 92629
4 Beds
4 Baths
3,054 SqFt
UPDATED:
09/30/2024 05:44 PM
Key Details
Property Type Single Family Home
Sub Type Single Family Residence
Listing Status Active
Purchase Type For Rent
Square Footage 3,054 sqft
Subdivision Village At Dana Point (Vdp)
MLS Listing ID OC24181296
Bedrooms 4
Full Baths 3
Half Baths 1
HOA Y/N Yes
Year Built 1992
Lot Size 6,481 Sqft
Acres 0.1488
Property Description
The inviting floor plan features a main-level primary bedroom with vaulted ceilings and abundant natural light. Coastal charm is highlighted by French oak flooring and a neutral color palette. The open-concept kitchen and family room are enhanced by cantina doors that open to an expansive deck, perfect for entertaining. The kitchen is equipped with white cabinetry, quartz countertops, a farmhouse sink, high-end appliances, and a wine fridge.
The primary bedroom, with its stunning coastline views, includes a cozy fireplace and a spa-like ensuite bathroom featuring a soaking tub, dual sinks, and walk-in closets.
Downstairs, you'll find three additional bedrooms and a private family room, offering ample space for guests or family. The outdoor oasis includes an in-ground spa, patio, and multiple seating areas. A spiral staircase leads to a deck with prime views of Southern California’s spectacular fireworks shows.
Location
State CA
County Orange
Area Do - Del Obispo
Rooms
Main Level Bedrooms 1
Ensuite Laundry Laundry Room
Interior
Interior Features Main Level Primary, Primary Suite, Walk-In Closet(s)
Laundry Location Laundry Room
Heating Central
Cooling Central Air
Fireplaces Type Living Room, Primary Bedroom
Furnishings Unfurnished
Fireplace Yes
Laundry Laundry Room
Exterior
Garage Direct Access, Garage
Garage Spaces 2.0
Garage Description 2.0
Pool Association, Community
Community Features Curbs, Hiking, Street Lights, Sidewalks, Pool
View Y/N Yes
View City Lights, Ocean, Panoramic, Water
Parking Type Direct Access, Garage
Attached Garage Yes
Total Parking Spaces 2
Private Pool No
Building
Lot Description Cul-De-Sac, Front Yard
Dwelling Type House
Story 2
Entry Level Two
Sewer Public Sewer
Water Public
Level or Stories Two
New Construction No
Schools
School District Capistrano Unified
Others
Pets Allowed Breed Restrictions, Call, Number Limit, Size Limit
Senior Community No
Tax ID 66847513
Pets Description Breed Restrictions, Call, Number Limit, Size Limit






