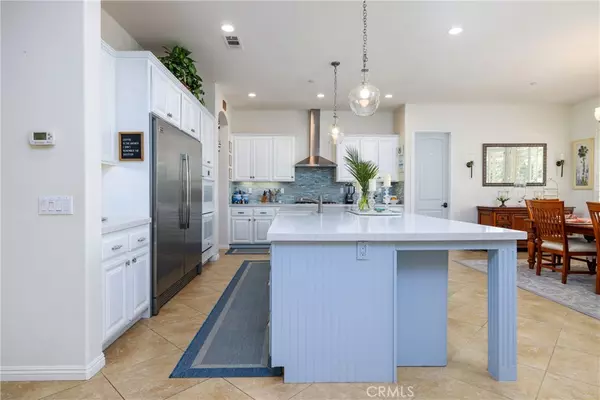
57755 Barristo CIR La Quinta, CA 92253
3 Beds
4 Baths
3,125 SqFt
UPDATED:
09/30/2024 06:28 PM
Key Details
Property Type Single Family Home
Sub Type Single Family Residence
Listing Status Active
Purchase Type For Sale
Square Footage 3,125 sqft
Price per Sqft $415
Subdivision Santerra (31370)
MLS Listing ID PW24181246
Bedrooms 3
Full Baths 3
Half Baths 1
Construction Status Updated/Remodeled
HOA Fees $229/mo
HOA Y/N Yes
Year Built 2014
Lot Size 9,583 Sqft
Acres 0.22
Property Description
Location
State CA
County Riverside
Area 313 - La Quinta South Of Hwy 111
Rooms
Main Level Bedrooms 3
Ensuite Laundry Laundry Room
Interior
Interior Features Block Walls, Eat-in Kitchen, Open Floorplan, Pantry, Quartz Counters, Recessed Lighting, Primary Suite, Walk-In Pantry, Walk-In Closet(s)
Laundry Location Laundry Room
Heating Central
Cooling Central Air
Fireplaces Type Living Room
Fireplace Yes
Appliance 6 Burner Stove, Barbecue, Dishwasher, Freezer, Ice Maker, Microwave, Refrigerator
Laundry Laundry Room
Exterior
Exterior Feature Awning(s), Misting System
Garage Concrete, Door-Multi, Driveway, Garage, Garage Door Opener
Garage Spaces 3.0
Garage Description 3.0
Fence Block
Pool Heated, In Ground, Pebble, Private, Salt Water, Tile
Community Features Park, Gated
Utilities Available Cable Available, Electricity Connected, Underground Utilities, Water Connected
Amenities Available Call for Rules, Controlled Access, Dog Park, Pets Allowed
View Y/N Yes
View Mountain(s)
Roof Type Tile
Porch Covered, Wood
Parking Type Concrete, Door-Multi, Driveway, Garage, Garage Door Opener
Attached Garage Yes
Total Parking Spaces 3
Private Pool Yes
Building
Lot Description Back Yard
Dwelling Type House
Story 1
Entry Level One
Foundation Slab
Sewer Public Sewer
Water Public
Architectural Style Contemporary
Level or Stories One
New Construction No
Construction Status Updated/Remodeled
Schools
School District Desert Sands Unified
Others
HOA Name Santerra
Senior Community No
Tax ID 762500008
Security Features Carbon Monoxide Detector(s),Fire Sprinkler System,Security Gate,Gated Community,Smoke Detector(s)
Acceptable Financing Cash, Cash to Existing Loan, Cash to New Loan, Conventional, Contract, Cal Vet Loan, 1031 Exchange, FHA 203(b), FHA 203(k), FHA, Fannie Mae, Freddie Mac, Government Loan, VA Loan
Listing Terms Cash, Cash to Existing Loan, Cash to New Loan, Conventional, Contract, Cal Vet Loan, 1031 Exchange, FHA 203(b), FHA 203(k), FHA, Fannie Mae, Freddie Mac, Government Loan, VA Loan
Special Listing Condition Standard






