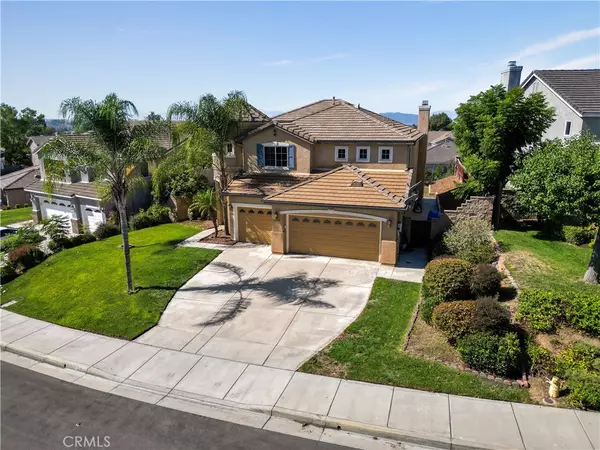
38815 Cobblestone CIR Murrieta, CA 92563
5 Beds
3 Baths
2,888 SqFt
UPDATED:
10/03/2024 11:47 PM
Key Details
Property Type Single Family Home
Sub Type Single Family Residence
Listing Status Pending
Purchase Type For Sale
Square Footage 2,888 sqft
Price per Sqft $256
MLS Listing ID IG24180249
Bedrooms 5
Full Baths 3
HOA Fees $40/mo
HOA Y/N Yes
Year Built 2002
Lot Size 6,969 Sqft
Acres 0.16
Property Description
The open-concept kitchen is a chef's dream, complete with a large island that seamlessly flows into the family room, where a cozy fireplace awaits & custom shutters. Step outside to enjoy a generously sized backyard, perfect for outdoor gatherings, gardening, or simply relaxing in your private oasis. The home also boasts an indoor laundry room and comes with fully paid-off high quality LG panels that generates 8.51kw, ensuring energy efficiency and savings. Have the luxuary of peace of mind worry free from electricity costs.
Location
State CA
County Riverside
Area Srcar - Southwest Riverside County
Zoning SP ZONE
Rooms
Main Level Bedrooms 1
Ensuite Laundry Inside
Interior
Interior Features Recessed Lighting, Bedroom on Main Level
Laundry Location Inside
Heating Central
Cooling Central Air
Flooring Carpet, Vinyl
Fireplaces Type Family Room
Fireplace Yes
Appliance Dishwasher, Microwave
Laundry Inside
Exterior
Garage Spaces 3.0
Garage Description 3.0
Pool None
Community Features Street Lights, Sidewalks
Utilities Available Sewer Connected, Water Connected
Amenities Available Other
View Y/N Yes
View City Lights
Attached Garage Yes
Total Parking Spaces 3
Private Pool No
Building
Lot Description Landscaped
Dwelling Type House
Story 2
Entry Level Two
Sewer Public Sewer
Water Public
Level or Stories Two
New Construction No
Schools
School District Temecula Unified
Others
HOA Name Bella Vista
Senior Community No
Tax ID 964270010
Acceptable Financing Cash, Cash to New Loan, Conventional, FHA, VA Loan
Listing Terms Cash, Cash to New Loan, Conventional, FHA, VA Loan
Special Listing Condition Standard






