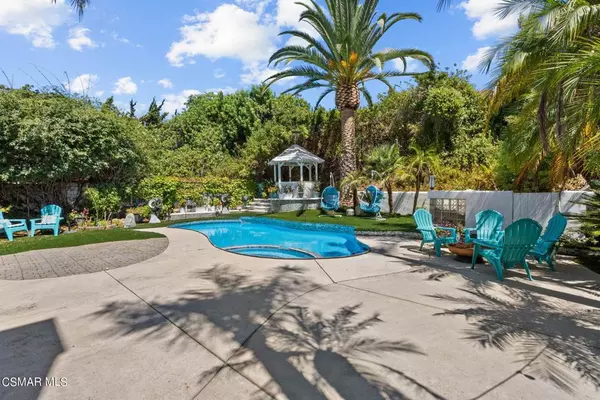
5536 Forest Cove LN Agoura Hills, CA 91301
4 Beds
3 Baths
2,895 SqFt
UPDATED:
09/30/2024 05:54 PM
Key Details
Property Type Single Family Home
Sub Type Single Family Residence
Listing Status Active
Purchase Type For Sale
Square Footage 2,895 sqft
Price per Sqft $483
MLS Listing ID 224003648
Bedrooms 4
Full Baths 3
Construction Status Updated/Remodeled
HOA Fees $168/ann
HOA Y/N Yes
Year Built 1983
Lot Size 6,738 Sqft
Acres 0.1547
Property Description
Location
State CA
County Los Angeles
Area Agoa - Agoura
Zoning AHRPD100004.5U
Rooms
Ensuite Laundry Inside, Laundry Room
Interior
Interior Features Breakfast Bar, Breakfast Area, Pantry, Bedroom on Main Level, Primary Suite
Laundry Location Inside,Laundry Room
Heating Central
Cooling Central Air
Flooring Carpet
Fireplaces Type Family Room, Gas, Primary Bedroom
Fireplace Yes
Appliance Dishwasher, Disposal, Microwave, Range
Laundry Inside, Laundry Room
Exterior
Garage Direct Access, Driveway, Garage
Garage Spaces 2.0
Garage Description 2.0
Pool In Ground, Private
Community Features Park
Amenities Available Trail(s)
View Y/N Yes
View Park/Greenbelt, Hills
Porch Concrete, Open, Patio
Parking Type Direct Access, Driveway, Garage
Attached Garage Yes
Total Parking Spaces 2
Private Pool Yes
Building
Lot Description Landscaped, Near Park
Story 2
Entry Level Two
Architectural Style Traditional
Level or Stories Two
Construction Status Updated/Remodeled
Others
Senior Community No
Tax ID 2053028031
Acceptable Financing Cash, Conventional, Submit
Listing Terms Cash, Conventional, Submit
Special Listing Condition Standard






