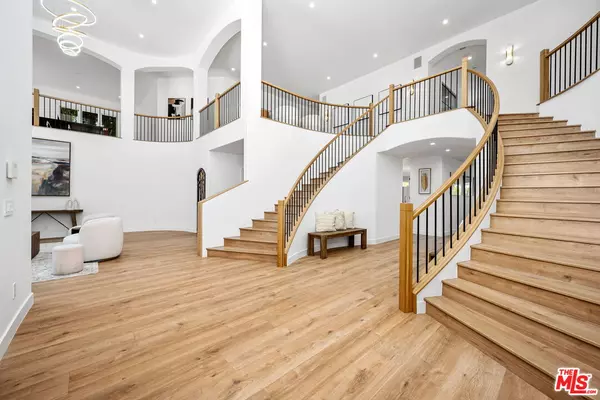
14257 Chandler Blvd Los Angeles, CA 91401
6 Beds
7 Baths
9,346 SqFt
UPDATED:
09/04/2024 07:01 AM
Key Details
Property Type Single Family Home
Listing Status Active
Purchase Type For Rent
Square Footage 9,346 sqft
MLS Listing ID 24-431901
Style Contemporary Mediterranean
Bedrooms 6
Full Baths 6
Half Baths 1
Construction Status Updated/Remodeled
Year Built 1956
Lot Size 0.284 Acres
Acres 0.2836
Property Description
Location
State CA
County Los Angeles
Area Sherman Oaks
Zoning LAR1
Rooms
Family Room 1
Other Rooms GuestHouse
Dining Room 1
Kitchen Gourmet Kitchen, Remodeled, Pantry, Island
Interior
Interior Features 2 Staircases, High Ceilings (9 Feet+), Wet Bar, Furnished, Two Story Ceilings, Turnkey, Recessed Lighting
Heating Central
Cooling Central, Air Conditioning
Flooring Engineered Hardwood, Tile
Fireplaces Number 2
Fireplaces Type Family Room, Master Bedroom
Equipment Range/Oven, Refrigerator, Dishwasher, Microwave, Dryer, Washer, Garbage Disposal, Water Line to Refrigerator
Laundry On Upper Level
Exterior
Garage Garage - 2 Car, Circular Driveway, Garage Is Attached, Gated, Controlled Entrance, Covered Parking, Direct Entrance, Door Opener, Driveway, Parking for Guests, Parking for Guests - Onsite, Oversized
Garage Spaces 6.0
Pool In Ground
Amenities Available None
Waterfront Description None
View Y/N Yes
View Pool, Walk Street, Tree Top
Building
Lot Description Automatic Gate, Back Yard, Exterior Security Lights, Fenced, Fenced Yard, Lawn, Lot Shape-Rectangular, Lot-Level/Flat, Sidewalks, Single Lot, Yard, Walk Street
Story 2
Foundation Raised
Sewer In Street
Water Public
Architectural Style Contemporary Mediterranean
Level or Stories Two
Structure Type Stucco
Construction Status Updated/Remodeled
Schools
School District Los Angeles Unified
Others
Pets Description Yes

The information provided is for consumers' personal, non-commercial use and may not be used for any purpose other than to identify prospective properties consumers may be interested in purchasing. All properties are subject to prior sale or withdrawal. All information provided is deemed reliable but is not guaranteed accurate, and should be independently verified.





