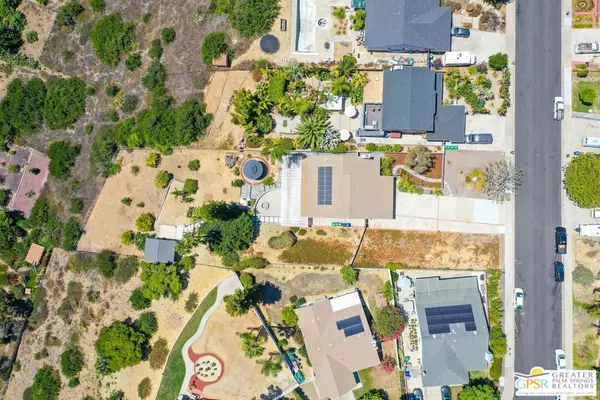
3871 Cambridge Ct Oceanside, CA 92056
4 Beds
2 Baths
1,595 SqFt
UPDATED:
09/20/2024 09:34 PM
Key Details
Property Type Single Family Home
Sub Type Single Family Residence
Listing Status Pending
Purchase Type For Sale
Square Footage 1,595 sqft
Price per Sqft $689
Subdivision Mira Costa Estates
MLS Listing ID 24-431835
Style Ranch
Bedrooms 4
Full Baths 2
Construction Status Updated/Remodeled
HOA Y/N No
Year Built 1986
Lot Size 0.580 Acres
Acres 0.58
Property Description
Location
State CA
County San Diego
Area Oceanside
Zoning R1
Rooms
Other Rooms Accessory Bldgs
Dining Room 0
Kitchen Quartz Counters, Remodeled, Island, Pantry
Interior
Interior Features Open Floor Plan
Heating Central
Cooling Air Conditioning, Ceiling Fan
Flooring Vinyl Plank
Fireplaces Number 1
Fireplaces Type Living Room, Gas
Equipment Dryer, Dishwasher, Hood Fan, Barbeque, Microwave, Range/Oven, Freezer, Garbage Disposal, Refrigerator, Solar Panels, Washer, Ceiling Fan
Laundry Garage
Exterior
Garage Garage - 2 Car, Driveway - Concrete, Oversized
Garage Spaces 8.0
Pool None
View Y/N Yes
View Hills, Panoramic, Ocean
Roof Type Asphalt
Building
Lot Description Single Lot
Story 1
Foundation Slab
Architectural Style Ranch
Level or Stories One
Structure Type Brick, Stucco
Construction Status Updated/Remodeled
Others
Special Listing Condition Standard

The information provided is for consumers' personal, non-commercial use and may not be used for any purpose other than to identify prospective properties consumers may be interested in purchasing. All properties are subject to prior sale or withdrawal. All information provided is deemed reliable but is not guaranteed accurate, and should be independently verified.





