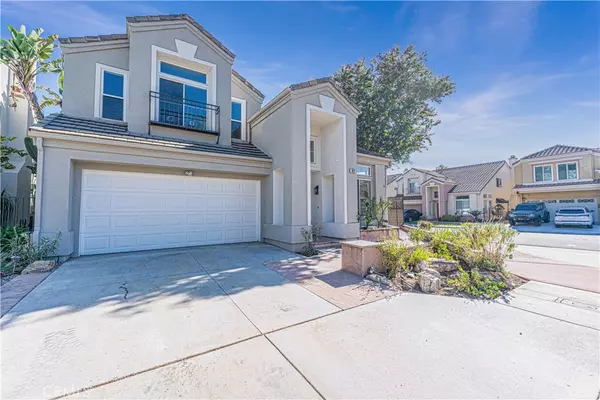
1522 Shaffer CT Brea, CA 92821
3 Beds
3 Baths
2,104 SqFt
UPDATED:
10/13/2024 10:42 PM
Key Details
Property Type Single Family Home
Sub Type Single Family Residence
Listing Status Active
Purchase Type For Sale
Square Footage 2,104 sqft
Price per Sqft $546
MLS Listing ID RS24175045
Bedrooms 3
Full Baths 3
HOA Fees $40/mo
HOA Y/N Yes
Year Built 1995
Lot Size 3,249 Sqft
Acres 0.0746
Property Description
Location
State CA
County Orange
Area 86 - Brea
Rooms
Ensuite Laundry Washer Hookup, Gas Dryer Hookup, Inside, Laundry Room, Upper Level
Interior
Interior Features All Bedrooms Up
Laundry Location Washer Hookup,Gas Dryer Hookup,Inside,Laundry Room,Upper Level
Cooling Central Air
Fireplaces Type Family Room
Fireplace Yes
Laundry Washer Hookup, Gas Dryer Hookup, Inside, Laundry Room, Upper Level
Exterior
Garage Spaces 2.0
Garage Description 2.0
Pool None
Community Features Curbs, Street Lights, Sidewalks
Amenities Available Maintenance Grounds
View Y/N No
View None
Attached Garage Yes
Total Parking Spaces 2
Private Pool No
Building
Lot Description 0-1 Unit/Acre
Dwelling Type House
Story 2
Entry Level Two
Sewer Public Sewer
Water Public
Level or Stories Two
New Construction No
Schools
School District Sonora Union
Others
HOA Name Brea Vista
Senior Community No
Tax ID 29642224
Acceptable Financing Cash, Conventional, 1031 Exchange
Listing Terms Cash, Conventional, 1031 Exchange
Special Listing Condition Standard






