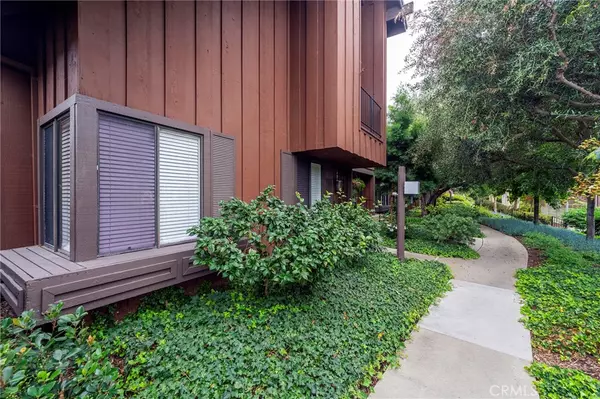
1560 Stonewood CT N San Pedro, CA 90732
2 Beds
3 Baths
1,572 SqFt
UPDATED:
09/30/2024 05:51 PM
Key Details
Property Type Townhouse
Sub Type Townhouse
Listing Status Active Under Contract
Purchase Type For Sale
Square Footage 1,572 sqft
Price per Sqft $480
MLS Listing ID OC24156650
Bedrooms 2
Full Baths 2
Half Baths 1
Construction Status Additions/Alterations,Updated/Remodeled,Turnkey
HOA Fees $559/mo
HOA Y/N Yes
Year Built 1976
Lot Size 3.835 Acres
Acres 3.8354
Property Description
What else can be said about this "must see" property? There is extra security including a wired ADT system and RING cameras installed in front and back. Next to the remodeled patio outside the main house is a custom-built pet retreat with wheels (3 levels with ramps) painted to match the house. Called a "CATIO", it opens into the house and serves as cozy sleeping quarters and safe play area for your cat or dog. Behind the patio is the oversized 2-car garage with cabinets, shelving, washer and dryer, extra frig and roll-up garage door. Unique to this unit is a RARE deeded parking space for the owner's exclusive use, and this back area can also serve as an additional entry to the property. The HOA for The Gardens maintains all common areas, the gated pool, his and her saunas, a tennis and pickleball court, and pays for water for the entire community. This property is turnkey, so just pack and move and begin to enjoy the good life.
Location
State CA
County Los Angeles
Area 193 - San Pedro - North
Zoning LARD2
Rooms
Ensuite Laundry Washer Hookup, Gas Dryer Hookup, In Garage
Interior
Interior Features Breakfast Bar, Balcony, Ceiling Fan(s), Crown Molding, Separate/Formal Dining Room, Granite Counters, High Ceilings, Recessed Lighting, Storage, Unfurnished, All Bedrooms Up, Attic, Multiple Primary Suites, Primary Suite, Walk-In Closet(s)
Laundry Location Washer Hookup,Gas Dryer Hookup,In Garage
Heating Central
Cooling Central Air
Flooring Laminate, Tile
Fireplaces Type Gas, Gas Starter, Living Room
Inclusions 2 Refrigerators, Washer & Dryer, Charmglow grille with Patio Furniture & Planters, Custom Pet Enclosure for Cats & Dogs, Corner Desk Set
Fireplace Yes
Appliance Built-In Range, Barbecue, Dishwasher, Exhaust Fan, Gas Cooktop, Disposal, Gas Oven, Gas Range, Gas Water Heater, Hot Water Circulator, Ice Maker, Microwave, Refrigerator, Self Cleaning Oven, Water To Refrigerator, Water Heater, Dryer, Washer
Laundry Washer Hookup, Gas Dryer Hookup, In Garage
Exterior
Exterior Feature Lighting, Rain Gutters
Garage Assigned, Door-Single, Garage, Garage Door Opener, Guest, Guarded, Paved, Garage Faces Rear
Garage Spaces 2.0
Garage Description 2.0
Pool Community, Fenced, Heated, In Ground, Association
Community Features Curbs, Dog Park, Gutter(s), Storm Drain(s), Street Lights, Suburban, Sidewalks, Park, Pool
Utilities Available Cable Available, Electricity Connected, Natural Gas Connected, Sewer Connected, Water Connected
Amenities Available Management, Maintenance Front Yard, Pickleball, Pool, Pet Restrictions, Pets Allowed, Sauna, Tennis Court(s), Water
View Y/N No
View None
Roof Type Concrete
Accessibility None
Porch Concrete, Enclosed, Patio
Parking Type Assigned, Door-Single, Garage, Garage Door Opener, Guest, Guarded, Paved, Garage Faces Rear
Attached Garage No
Total Parking Spaces 3
Private Pool No
Building
Lot Description Near Park, Near Public Transit, Sloped Up, Trees
Dwelling Type House
Faces North
Story 2
Entry Level Two
Foundation Slab
Sewer Public Sewer
Water Public
Level or Stories Two
New Construction No
Construction Status Additions/Alterations,Updated/Remodeled,Turnkey
Schools
Elementary Schools Taper
Middle Schools Dodson
High Schools San Pedro
School District Los Angeles Unified
Others
HOA Name Westmont 2 South
HOA Fee Include Earthquake Insurance,Pest Control
Senior Community No
Tax ID 7444002094
Security Features Prewired,Carbon Monoxide Detector(s),Smoke Detector(s)
Acceptable Financing Cash, Cash to New Loan, Conventional, Submit
Listing Terms Cash, Cash to New Loan, Conventional, Submit
Special Listing Condition Standard






