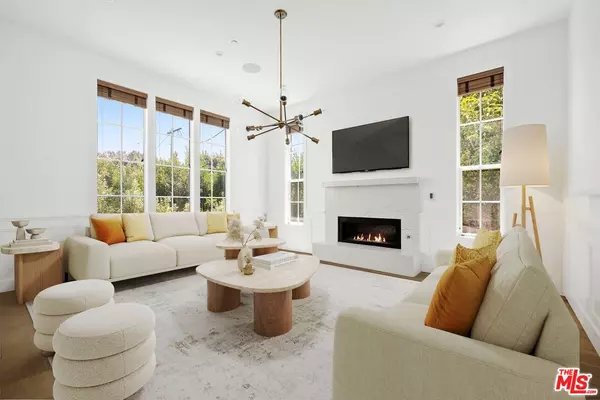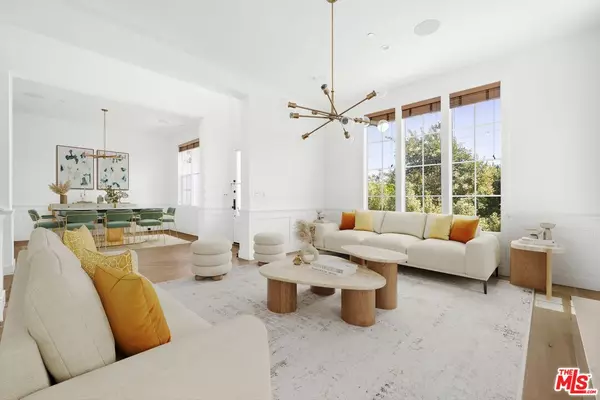
3239 Shelby Dr Los Angeles, CA 90034
6 Beds
7 Baths
5,155 SqFt
UPDATED:
10/08/2024 04:44 PM
Key Details
Property Type Single Family Home
Sub Type Single Family Residence
Listing Status Pending
Purchase Type For Sale
Square Footage 5,155 sqft
Price per Sqft $1,162
MLS Listing ID 24-428093
Style Traditional
Bedrooms 6
Full Baths 6
Half Baths 1
Construction Status Updated/Remodeled
HOA Y/N No
Year Built 2018
Lot Size 0.311 Acres
Acres 0.3114
Property Description
Location
State CA
County Los Angeles
Area Cheviot Hills - Rancho Park
Zoning LAR1
Rooms
Family Room 1
Other Rooms Pool House
Dining Room 1
Interior
Heating Central
Cooling Air Conditioning, Central
Flooring Tile, Hardwood, Stone Tile
Fireplaces Number 3
Fireplaces Type Living Room, Master Bedroom, Guest House
Equipment Alarm System, Refrigerator, Range/Oven, Hood Fan, Microwave, Dishwasher, Washer, Dryer, Built-Ins, Garbage Disposal
Laundry Inside, Room, On Upper Level
Exterior
Garage Attached, Direct Entrance, Garage
Garage Spaces 2.0
Fence Block, Privacy
Pool In Ground, Heated, Private
View Y/N Yes
View Green Belt, Hills, Tree Top, City, City Lights, Peek-A-Boo
Building
Lot Description Fenced Yard, Back Yard, Lawn, Front Yard, Yard
Story 2
Sewer In Street
Water In Street
Architectural Style Traditional
Level or Stories Two
Construction Status Updated/Remodeled
Others
Special Listing Condition Standard

The information provided is for consumers' personal, non-commercial use and may not be used for any purpose other than to identify prospective properties consumers may be interested in purchasing. All properties are subject to prior sale or withdrawal. All information provided is deemed reliable but is not guaranteed accurate, and should be independently verified.





