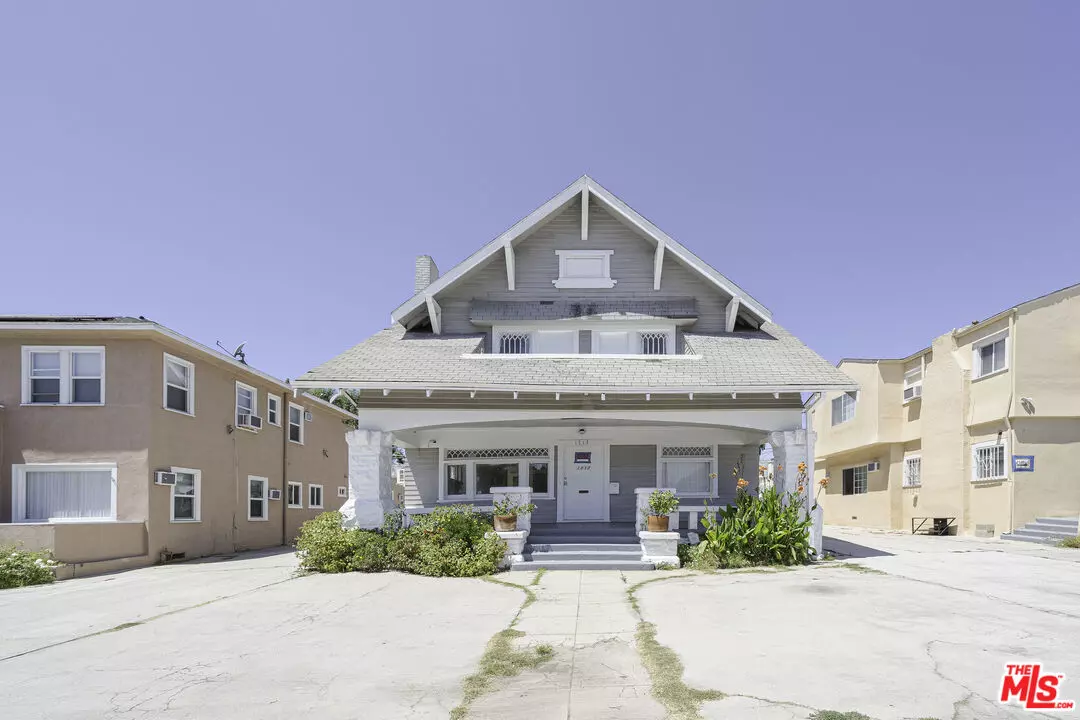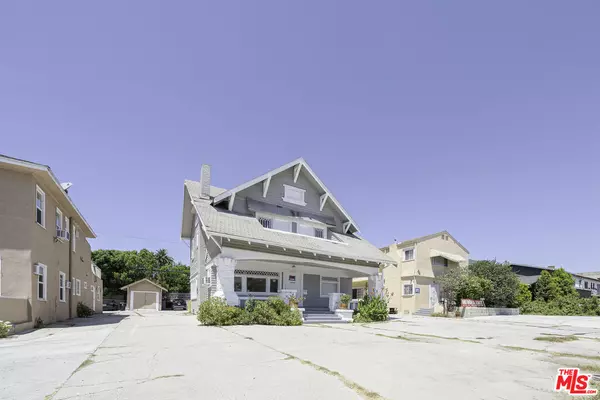
1717 Crenshaw Blvd Los Angeles, CA 90019
7 Beds
3 Baths
2,755 SqFt
OPEN HOUSE
Sat Oct 19, 1:00pm - 4:00pm
Sun Oct 20, 1:00pm - 4:00pm
UPDATED:
10/16/2024 08:58 PM
Key Details
Property Type Single Family Home
Sub Type Single Family Residence
Listing Status Active
Purchase Type For Sale
Square Footage 2,755 sqft
Price per Sqft $602
MLS Listing ID 24-429049
Style Craftsman
Bedrooms 7
Full Baths 3
HOA Y/N No
Year Built 1909
Lot Size 7,473 Sqft
Acres 0.1716
Property Description
Location
State CA
County Los Angeles
Area Mid Los Angeles
Zoning LAR3
Rooms
Other Rooms None
Dining Room 1
Interior
Interior Features Basement, Built-Ins, Storage Space
Heating Wall
Cooling Window Unit(s)
Flooring Laminate
Fireplaces Number 1
Fireplaces Type Living Room
Equipment Gas Or Electric Dryer Hookup
Laundry Outside
Exterior
Garage Driveway, Private, Garage Is Detached, Garage - 4+ Car
Pool None
Waterfront Description None
View Y/N No
View None
Roof Type Shingle
Building
Lot Description Lot Shape-Rectangular, Back Yard, Front Yard
Story 2
Water Water District
Architectural Style Craftsman
Level or Stories Two
Structure Type Wood Siding
Others
Special Listing Condition Standard

The information provided is for consumers' personal, non-commercial use and may not be used for any purpose other than to identify prospective properties consumers may be interested in purchasing. All properties are subject to prior sale or withdrawal. All information provided is deemed reliable but is not guaranteed accurate, and should be independently verified.





