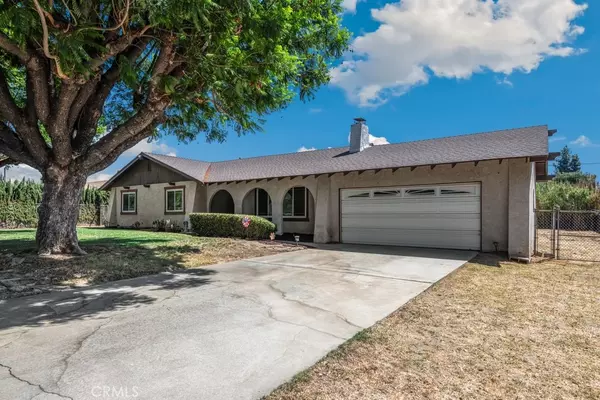
1901 S Benson AVE Ontario, CA 91762
3 Beds
2 Baths
1,399 SqFt
UPDATED:
09/30/2024 06:26 PM
Key Details
Property Type Single Family Home
Sub Type Single Family Residence
Listing Status Active
Purchase Type For Sale
Square Footage 1,399 sqft
Price per Sqft $607
MLS Listing ID PW24169572
Bedrooms 3
Full Baths 2
HOA Y/N No
Year Built 1976
Lot Size 0.412 Acres
Acres 0.4121
Property Description
Location
State CA
County San Bernardino
Area 686 - Ontario
Rooms
Main Level Bedrooms 3
Ensuite Laundry Inside
Interior
Interior Features All Bedrooms Down
Laundry Location Inside
Heating Central
Cooling None
Flooring Carpet, Tile
Fireplaces Type Living Room
Fireplace Yes
Laundry Inside
Exterior
Garage Driveway, Garage
Garage Spaces 2.0
Garage Description 2.0
Fence Wood
Pool None
Community Features Suburban, Sidewalks
View Y/N Yes
View Neighborhood
Parking Type Driveway, Garage
Attached Garage Yes
Total Parking Spaces 4
Private Pool No
Building
Lot Description 0-1 Unit/Acre, Back Yard
Dwelling Type House
Story 1
Entry Level One
Sewer Unknown
Water Public
Level or Stories One
New Construction No
Schools
School District Ontario-Montclair
Others
Senior Community No
Tax ID 1014421070000
Acceptable Financing Cash, Cash to New Loan, Conventional
Listing Terms Cash, Cash to New Loan, Conventional
Special Listing Condition Standard, Trust






