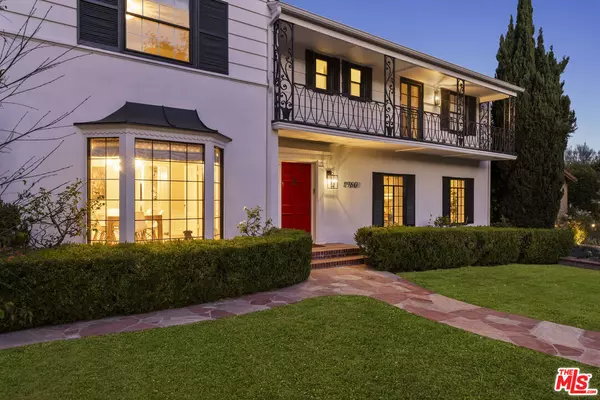
1960 N Edgemont St Los Angeles, CA 90027
4 Beds
3 Baths
3,140 SqFt
OPEN HOUSE
Sun Oct 20, 2:00pm - 4:00pm
UPDATED:
10/11/2024 04:08 PM
Key Details
Property Type Single Family Home
Sub Type Single Family Residence
Listing Status Active
Purchase Type For Sale
Square Footage 3,140 sqft
Price per Sqft $1,208
MLS Listing ID 24-423511
Style Traditional
Bedrooms 4
Full Baths 2
Half Baths 1
HOA Y/N No
Year Built 1939
Lot Size 0.316 Acres
Acres 0.316
Property Description
Location
State CA
County Los Angeles
Area Los Feliz
Zoning LAR1
Rooms
Family Room 1
Other Rooms None
Dining Room 1
Interior
Heating Central
Cooling Central
Flooring Hardwood, Engineered Hardwood
Fireplaces Number 1
Fireplaces Type Living Room
Equipment Built-Ins, Dishwasher, Dryer, Freezer, Garbage Disposal, Hood Fan, Ice Maker, Microwave, Range/Oven, Refrigerator, Vented Exhaust Fan, Washer
Laundry Room
Exterior
Garage Garage Is Attached
Garage Spaces 4.0
Pool In Ground
View Y/N No
View None
Building
Story 2
Architectural Style Traditional
Level or Stories Two
Others
Special Listing Condition Standard

The information provided is for consumers' personal, non-commercial use and may not be used for any purpose other than to identify prospective properties consumers may be interested in purchasing. All properties are subject to prior sale or withdrawal. All information provided is deemed reliable but is not guaranteed accurate, and should be independently verified.





