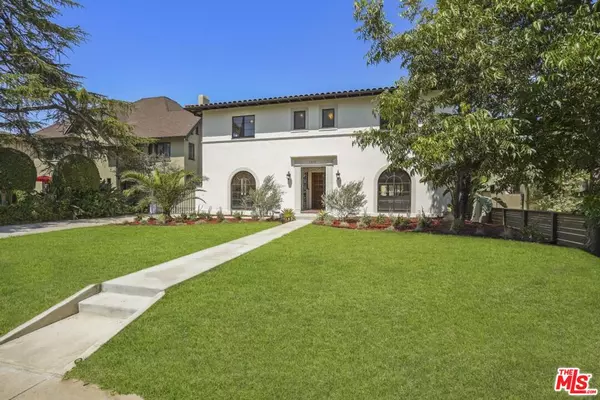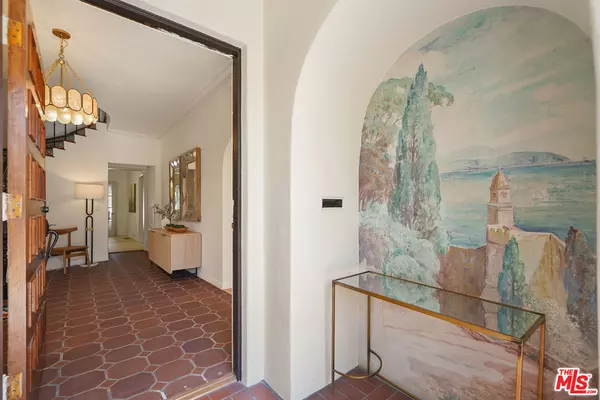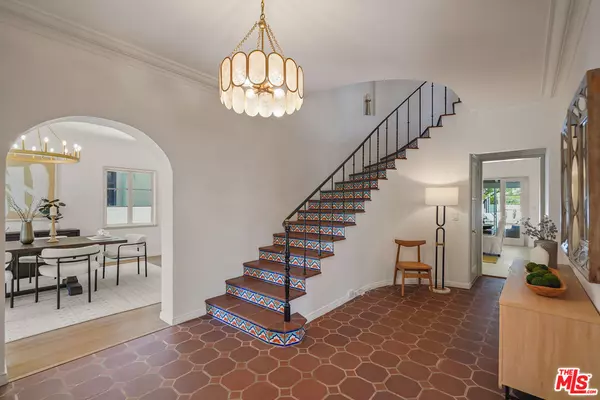
1615 S Victoria Ave Los Angeles, CA 90019
5 Beds
6 Baths
3,719 SqFt
OPEN HOUSE
Sun Oct 20, 1:00pm - 4:00pm
UPDATED:
10/15/2024 03:10 AM
Key Details
Property Type Single Family Home
Sub Type Single Family Residence
Listing Status Active
Purchase Type For Sale
Square Footage 3,719 sqft
Price per Sqft $697
MLS Listing ID 24-423475
Style Mediterranean
Bedrooms 5
Full Baths 4
Half Baths 1
Three Quarter Bath 1
HOA Y/N No
Year Built 1940
Lot Size 8,950 Sqft
Acres 0.2055
Property Description
Location
State CA
County Los Angeles
Area Mid Los Angeles
Zoning LAR1
Rooms
Family Room 1
Other Rooms None
Dining Room 0
Kitchen Remodeled, Pantry
Interior
Interior Features Basement, Turnkey
Heating Central
Cooling Air Conditioning, Multi/Zone
Flooring Mixed
Fireplaces Number 2
Fireplaces Type Living Room, Other
Equipment Ceiling Fan, Dishwasher, Garbage Disposal, Range/Oven, Refrigerator, Gas Or Electric Dryer Hookup
Laundry Laundry Area
Exterior
Garage Detached, Garage - 2 Car
Garage Spaces 2.0
Pool In Ground
View Y/N No
View None
Building
Story 2
Architectural Style Mediterranean
Level or Stories Two
Others
Special Listing Condition Standard

The information provided is for consumers' personal, non-commercial use and may not be used for any purpose other than to identify prospective properties consumers may be interested in purchasing. All properties are subject to prior sale or withdrawal. All information provided is deemed reliable but is not guaranteed accurate, and should be independently verified.





